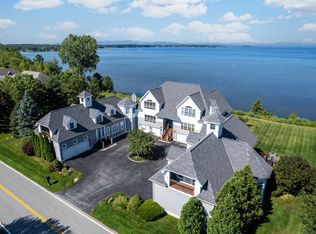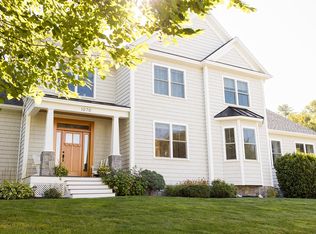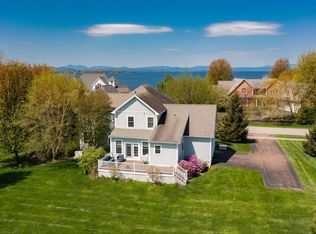Closed
Listed by:
Geri Barrows,
Real Estate Associates, LLC
Bought with: Vermont Real Estate Company
$1,010,000
1067 Marble Island Road #1, Colchester, VT 05446
2beds
3,012sqft
Condominium, Townhouse
Built in 2001
-- sqft lot
$1,142,200 Zestimate®
$335/sqft
$3,686 Estimated rent
Home value
$1,142,200
$1.05M - $1.23M
$3,686/mo
Zestimate® history
Loading...
Owner options
Explore your selling options
What's special
Located in the exclusive Outer Bay at Marble Island neighborhood, this welcoming, architecturally designed townhouse overlooks the bay, with views of the unique Island Rail Trail and South Hero in the distance. Many rooms—kitchen, dining area, reading room with gas fireplace, primary suite, and deck—all have stunning views of the bay and beyond. The interior is delightfully bright and sunny, thanks to vaulted ceilings, skylights, and large windows, all treated with Hunter Douglas blinds. The grand entry has marble floors and a magnificent staircase leading to the second floor. The kitchen has granite countertops, cherry cabinets, a coffee bar with espresso maker, wine cooler, and Viking appliances. On the second floor, two en suite bedrooms flank a sitting area at the top of the magnificent staircase. The primary bedroom and adjacent reading room with a gas fireplace both have water views. The primary bath is stunning, with a steam shower, double vanity, Italian marble floors, granite countertops, and glass block walls. The second bedroom has a balcony with eastern exposure and a large full bath. The finished basement provides extra space for an office, entertainment, exercise, whatever you need. Association amenities include access to 3 beaches, pool, tennis, and walking trails Located minutes from shopping and restaurants, marinas, farm stands, and Burlington. All in all, this is an amazing waterfront property.
Zillow last checked: 8 hours ago
Listing updated: August 31, 2023 at 09:58am
Listed by:
Geri Barrows,
Real Estate Associates, LLC
Bought with:
Kara Koptiuch
Vermont Real Estate Company
Source: PrimeMLS,MLS#: 4948197
Facts & features
Interior
Bedrooms & bathrooms
- Bedrooms: 2
- Bathrooms: 3
- Full bathrooms: 2
- 1/2 bathrooms: 1
Heating
- Natural Gas, Forced Air
Cooling
- Central Air
Appliances
- Included: Dishwasher, Dryer, Microwave, Gas Range, Refrigerator, Washer, Owned Water Heater, Wine Cooler
- Laundry: 2nd Floor Laundry
Features
- Central Vacuum, Cathedral Ceiling(s), Primary BR w/ BA, Wired for Sound, Walk-In Closet(s)
- Windows: Blinds, Screens
- Basement: Partially Finished,Interior Stairs,Storage Space,Interior Entry
- Number of fireplaces: 2
- Fireplace features: Gas, 2 Fireplaces
Interior area
- Total structure area: 3,910
- Total interior livable area: 3,012 sqft
- Finished area above ground: 2,667
- Finished area below ground: 345
Property
Parking
- Total spaces: 2
- Parking features: Paved, Attached
- Garage spaces: 2
Features
- Levels: Two
- Stories: 2
- Exterior features: Deck
- Has view: Yes
- View description: Water, Lake
- Has water view: Yes
- Water view: Water,Lake
- Waterfront features: Beach Access, Waterfront
- Body of water: Lake Champlain
Details
- Parcel number: 15304817253
- Zoning description: Residential
Construction
Type & style
- Home type: Townhouse
- Property subtype: Condominium, Townhouse
Materials
- Wood Frame, Vinyl Exterior
- Foundation: Concrete
- Roof: Asphalt Shingle
Condition
- New construction: No
- Year built: 2001
Utilities & green energy
- Electric: Underground
- Sewer: Shared Septic
- Utilities for property: Underground Utilities
Community & neighborhood
Location
- Region: Colchester
HOA & financial
Other financial information
- Additional fee information: Fee: $550
Price history
| Date | Event | Price |
|---|---|---|
| 8/31/2023 | Sold | $1,010,000-8.2%$335/sqft |
Source: | ||
| 6/15/2023 | Contingent | $1,100,000$365/sqft |
Source: | ||
| 4/11/2023 | Listed for sale | $1,100,000$365/sqft |
Source: | ||
| 12/20/2022 | Listing removed | -- |
Source: | ||
| 11/4/2022 | Listed for sale | $1,100,000$365/sqft |
Source: | ||
Public tax history
| Year | Property taxes | Tax assessment |
|---|---|---|
| 2024 | -- | -- |
| 2023 | -- | -- |
| 2022 | -- | -- |
Find assessor info on the county website
Neighborhood: 05446
Nearby schools
GreatSchools rating
- NAPorters Point SchoolGrades: PK-2Distance: 1.9 mi
- 8/10Colchester Middle SchoolGrades: 6-8Distance: 2.2 mi
- 9/10Colchester High SchoolGrades: 9-12Distance: 2.3 mi
Schools provided by the listing agent
- Elementary: Porters Point School
- Middle: Colchester Middle School
- High: Colchester High School
Source: PrimeMLS. This data may not be complete. We recommend contacting the local school district to confirm school assignments for this home.

Get pre-qualified for a loan
At Zillow Home Loans, we can pre-qualify you in as little as 5 minutes with no impact to your credit score.An equal housing lender. NMLS #10287.


