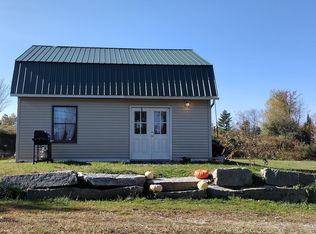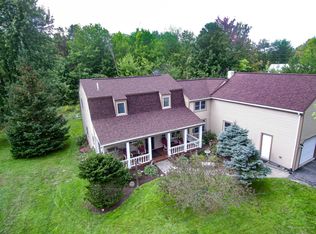Closed
$269,900
1067 Manchester Road, Belgrade, ME 04917
2beds
1,768sqft
Single Family Residence
Built in 1977
0.92 Acres Lot
$274,300 Zestimate®
$153/sqft
$2,085 Estimated rent
Home value
$274,300
$211,000 - $357,000
$2,085/mo
Zestimate® history
Loading...
Owner options
Explore your selling options
What's special
MOTIVATED SELLERS!!
Welcome to 1067 Manchester Road in beautiful Belgrade, Maine! Although this home has a relatively small footprint, there is ample space! The first floor contains a sunny, eat-in kitchen space, half bath and storage/utility area. Upstairs, the large living room contains a wood-burning fireplace and a large sliding door which provides tons of sunlight and access to the deck, which wraps all the way around to the fenced-in backyard that is nice and flat, offering plenty of privacy from the road. During the summer, sit and enjoy the sound of the loons from the nearby lake. The garage offers nearly endless possibilities; 40x26ft footprint and two stories, dedicated power supply, and large support beam installed to support your own trolley system for working on cars, hoisting heavy equipment, etc. Plenty of room for toy storage, tinkering or wood working! This ideal location is only 7 miles from the interstate and approximately 10 minutes to Maine General - you could be shopping on either side of Augusta within 15 minutes! Known for its exceptional recreational opportunities, come and check out this lovely Belgrade home today!
Zillow last checked: 8 hours ago
Listing updated: May 21, 2025 at 08:25am
Listed by:
Your Home Sold Guaranteed Realty
Bought with:
Sprague & Curtis Real Estate
Source: Maine Listings,MLS#: 1614450
Facts & features
Interior
Bedrooms & bathrooms
- Bedrooms: 2
- Bathrooms: 2
- Full bathrooms: 1
- 1/2 bathrooms: 1
Bedroom 1
- Features: Closet
- Level: Second
Bedroom 2
- Features: Closet
- Level: Second
Kitchen
- Features: Eat-in Kitchen
- Level: First
Living room
- Features: Wood Burning Fireplace
- Level: Second
Other
- Level: First
Heating
- Baseboard, Hot Water, Zoned, Other
Cooling
- None
Appliances
- Included: Dishwasher, Dryer, Microwave, Electric Range, Refrigerator, Washer
Features
- Bathtub, Shower, Storage
- Flooring: Carpet, Concrete, Vinyl
- Windows: Double Pane Windows
- Basement: Bulkhead,Interior Entry,Daylight,Finished,Full
- Number of fireplaces: 1
Interior area
- Total structure area: 1,768
- Total interior livable area: 1,768 sqft
- Finished area above ground: 884
- Finished area below ground: 884
Property
Parking
- Total spaces: 2
- Parking features: Gravel, 5 - 10 Spaces, On Site, Detached, Storage
- Garage spaces: 2
Features
- Levels: Multi/Split
- Patio & porch: Deck
- Exterior features: Animal Containment System
Lot
- Size: 0.92 Acres
- Features: Near Shopping, Near Turnpike/Interstate, Near Town, Rural, Open Lot, Rolling Slope
Details
- Parcel number: BELGM001L006A
- Zoning: Residential
- Other equipment: Satellite Dish
Construction
Type & style
- Home type: SingleFamily
- Architectural style: Other,Raised Ranch,Ranch
- Property subtype: Single Family Residence
Materials
- Wood Frame, Brick, Vinyl Siding
- Roof: Shingle
Condition
- Year built: 1977
Utilities & green energy
- Electric: On Site, Circuit Breakers
- Sewer: Private Sewer
- Water: Private, Well
- Utilities for property: Utilities On
Green energy
- Energy efficient items: Ceiling Fans, LED Light Fixtures
Community & neighborhood
Location
- Region: Belgrade
Other
Other facts
- Road surface type: Paved
Price history
| Date | Event | Price |
|---|---|---|
| 5/21/2025 | Sold | $269,900$153/sqft |
Source: | ||
| 4/16/2025 | Pending sale | $269,900$153/sqft |
Source: | ||
| 4/13/2025 | Price change | $269,900-9.9%$153/sqft |
Source: | ||
| 3/16/2025 | Price change | $299,500-4.9%$169/sqft |
Source: | ||
| 3/7/2025 | Price change | $315,000-3.1%$178/sqft |
Source: | ||
Public tax history
| Year | Property taxes | Tax assessment |
|---|---|---|
| 2024 | $2,222 | $144,500 |
| 2023 | $2,222 | $144,500 |
| 2022 | $2,222 | $144,500 |
Find assessor info on the county website
Neighborhood: 04917
Nearby schools
GreatSchools rating
- 9/10Belgrade Central SchoolGrades: PK-5Distance: 3.7 mi
- 7/10Messalonskee Middle SchoolGrades: 6-8Distance: 12.5 mi
- 7/10Messalonskee High SchoolGrades: 9-12Distance: 12.8 mi
Get pre-qualified for a loan
At Zillow Home Loans, we can pre-qualify you in as little as 5 minutes with no impact to your credit score.An equal housing lender. NMLS #10287.

