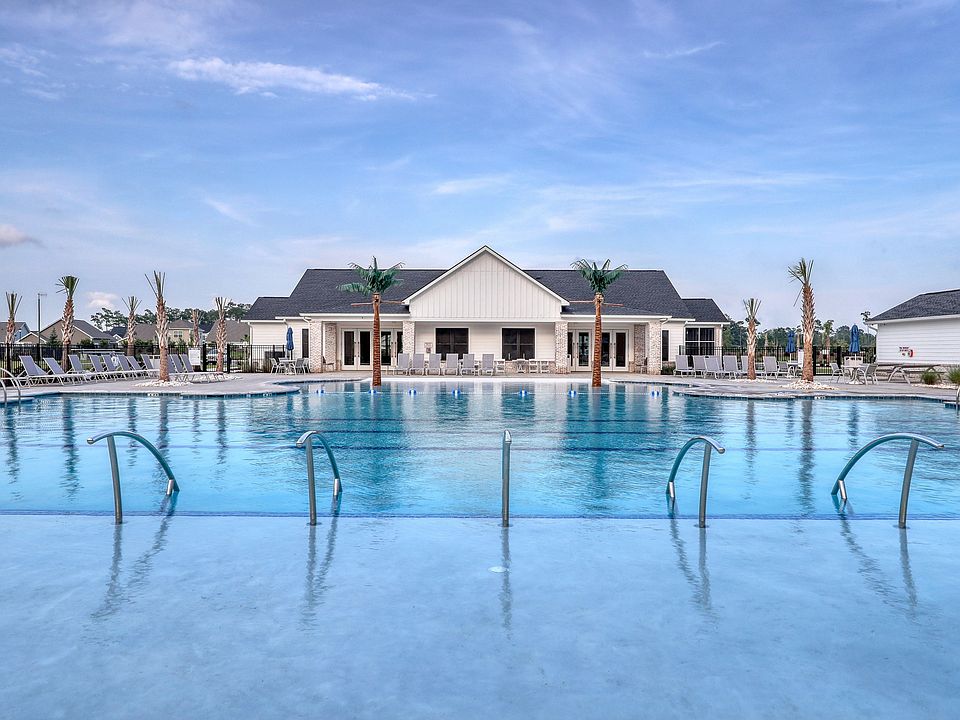Welcome to the Chadwick, a single-story home that blends modern design with comfort and functionality. Boasting three spacious bedrooms and two beautifully appointed bathrooms, this home is perfect for anyone seeking a stylish and practical living space. The open-concept floor plan features a large, bright living area that seamlessly flows into a gourmet kitchen featuring an electric cooktop and double ovens, sleek quartz countertops, and all upgraded, soft-close white cabinetry. Whether you're hosting friends or enjoying a quiet evening, the inviting space is sure to impress. The formal office provides a private and productive workspace, ideal for those working from home or needing a quiet retreat. The primary suite is a true sanctuary, offering generous space, a walk-in closet, and a luxurious en-suite bathroom with a tile shower and modern finishes. Outside, the home is complemented by a screened-in covered porch with extended back patio, perfect for relaxing or entertaining. Additional options include a gas fireplace in the living room, whole house gutters, whole house blinds and crown molding. With high-end finishes and a focus on quality craftsmanship, this home is waiting to become your dream home. Estimated completion is Late June 2025.
New construction
$419,900
1067 Laconic Dr, Myrtle Beach, SC 29588
3beds
2,006sqft
Est.:
Single Family Residence
Built in 2025
-- sqft lot
$413,300 Zestimate®
$209/sqft
$-- HOA
Under construction (available June 2025)
Currently being built and ready to move in soon. Reserve today by contacting the builder.
What's special
Gas fireplaceFormal officeInviting spaceLuxurious en-suite bathroomModern designSoft-close white cabinetrySleek quartz countertops
- 60 days
- on Zillow |
- 69 |
- 4 |
Zillow last checked: June 09, 2025 at 12:10am
Listing updated: June 09, 2025 at 12:10am
Listed by:
Mungo Homes
Source: Mungo Homes, Inc
Travel times
Schedule tour
Select your preferred tour type — either in-person or real-time video tour — then discuss available options with the builder representative you're connected with.
Select a date
Facts & features
Interior
Bedrooms & bathrooms
- Bedrooms: 3
- Bathrooms: 2
- Full bathrooms: 2
Interior area
- Total interior livable area: 2,006 sqft
Property
Parking
- Total spaces: 2
- Parking features: Garage
- Garage spaces: 2
Features
- Levels: 1.0
- Stories: 1
Construction
Type & style
- Home type: SingleFamily
- Property subtype: Single Family Residence
Condition
- New Construction,Under Construction
- New construction: Yes
- Year built: 2025
Details
- Builder name: Mungo Homes
Community & HOA
Community
- Subdivision: Arcadia
Location
- Region: Myrtle Beach
Financial & listing details
- Price per square foot: $209/sqft
- Date on market: 4/11/2025
About the community
Find ready-to-personalize new homes and resort amenities close to the beach at Arcadia by Mungo Homes! Mungo is the only builder in Arcadia offering build job opportunities allowing you to choose your homesite, floor plan, and finishes. Need a second primary bedroom, a home office, extra entertainment space, or a hobby room? We've got you covered! Mungo Homes offers two collections of one and two-story floor plans that range from 1,641 to 4,330+ square feet and up to six bedrooms. Community amenities in Arcadia close to your new home include a large swimming pool, four pickleball courts, a clubhouse with fitness center, a playground, firepit, and more! Arcadia offers convenient access to Highways 501, 544, and 31 for an easy commute to everything the Grand Strand has to offer. Spend the day at the beach, then dine and shop at The Market Common or Coastal Grand Mall. Catch a show or listen to live music at Broadway at the Beach. Play Topgolf or a round at one of the dozens of golf courses nearby. Launch your boat from a nearby marina on the Intracoastal Waterway or hop on a nature tour of the Waccamaw River. You're also less than three miles from Horry County schools! The opportunities to live the Coastal lifestyle you've been dreaming of are at your fingertips when you call Arcadia home. Schedule your visit to tour our two model homes and the community today!
Source: Mungo Homes, Inc

