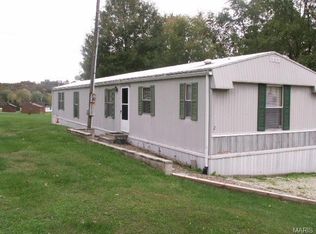Closed
Listing Provided by:
James P Lambert 636-584-3911,
RealtyNet Service Realtors,
Shelby Goggin 636-748-7546,
RealtyNet Service Realtors
Bought with: Coldwell Banker Realty - Gundaker West Regional
Price Unknown
1067 Highway At, Villa Ridge, MO 63089
2beds
1,836sqft
Single Family Residence
Built in 1995
1.01 Acres Lot
$232,600 Zestimate®
$--/sqft
$1,261 Estimated rent
Home value
$232,600
Estimated sales range
Not available
$1,261/mo
Zestimate® history
Loading...
Owner options
Explore your selling options
What's special
Villa Ridge Ranch Home on 1+ Acre. Spacious 1750 sq ft. home with open floor plan. Huge garage 60X24 with front and side entry garage doors electric and lights are in. Plenty of room for all of your stuff. No reason to crowd the garage with two more out buildings 18X24 and 20X15 both with electric and concrete. Close to everything yet very private setting at the end of the CuldeSac. Brand New Roofs roofs are completed.
Zillow last checked: 8 hours ago
Listing updated: April 28, 2025 at 04:50pm
Listing Provided by:
James P Lambert 636-584-3911,
RealtyNet Service Realtors,
Shelby Goggin 636-748-7546,
RealtyNet Service Realtors
Bought with:
Connor P Kapp, 2020038584
Coldwell Banker Realty - Gundaker West Regional
Source: MARIS,MLS#: 24046734 Originating MLS: Franklin County Board of REALTORS
Originating MLS: Franklin County Board of REALTORS
Facts & features
Interior
Bedrooms & bathrooms
- Bedrooms: 2
- Bathrooms: 1
- Full bathrooms: 1
- Main level bathrooms: 1
- Main level bedrooms: 2
Primary bedroom
- Features: Floor Covering: Carpeting, Wall Covering: Some
- Level: Main
- Area: 182
- Dimensions: 14x13
Bedroom
- Features: Floor Covering: Carpeting, Wall Covering: Some
- Level: Main
- Area: 221
- Dimensions: 17x13
Dining room
- Features: Floor Covering: Carpeting, Wall Covering: Some
- Level: Main
- Area: 169
- Dimensions: 13x13
Kitchen
- Features: Floor Covering: Vinyl, Wall Covering: Some
- Level: Main
- Area: 192
- Dimensions: 16x12
Laundry
- Level: Main
- Area: 81
- Dimensions: 9x9
Living room
- Features: Floor Covering: Carpeting, Wall Covering: Some
- Level: Main
- Area: 675
- Dimensions: 27x25
Office
- Level: Main
- Area: 90
- Dimensions: 10x9
Sunroom
- Level: Main
- Area: 240
- Dimensions: 16x15
Heating
- Electric, Dual Fuel/Off Peak, Forced Air, Zoned
Cooling
- Wall/Window Unit(s), Central Air, Electric, Zoned
Appliances
- Included: Electric Water Heater, Dishwasher, Microwave, Electric Range, Electric Oven
- Laundry: Main Level
Features
- Workshop/Hobby Area, Open Floorplan, Separate Dining, Shower, Entrance Foyer
- Flooring: Carpet
- Windows: Insulated Windows
- Basement: Crawl Space,None
- Number of fireplaces: 1
- Fireplace features: Electric, Living Room
Interior area
- Total structure area: 1,836
- Total interior livable area: 1,836 sqft
- Finished area above ground: 1,836
Property
Parking
- Total spaces: 4
- Parking features: Circular Driveway, Covered, Detached, Garage, Garage Door Opener, Oversized, Off Street, Storage, Workshop in Garage
- Garage spaces: 4
- Has uncovered spaces: Yes
Features
- Levels: One
- Patio & porch: Glass Enclosed, Porch, Deck
Lot
- Size: 1.01 Acres
- Dimensions: 270/305 x 155/190
- Features: Adjoins Wooded Area, Level
Details
- Additional structures: Shed(s), Storage, Workshop
- Parcel number: 1852200005033000
- Special conditions: Standard
Construction
Type & style
- Home type: SingleFamily
- Architectural style: Ranch,Traditional
- Property subtype: Single Family Residence
Materials
- Frame, Other, Vinyl Siding
Condition
- Year built: 1995
Utilities & green energy
- Sewer: Septic Tank
- Water: Well, Community
- Utilities for property: Electricity Available
Community & neighborhood
Location
- Region: Villa Ridge
- Subdivision: Meadow View
HOA & financial
HOA
- HOA fee: $10 monthly
- Services included: Other
Other
Other facts
- Listing terms: Cash,Conventional,FHA,VA Loan
- Ownership: Private
- Road surface type: Concrete
Price history
| Date | Event | Price |
|---|---|---|
| 8/28/2024 | Sold | -- |
Source: | ||
| 8/28/2024 | Pending sale | $219,900$120/sqft |
Source: | ||
| 7/28/2024 | Contingent | $219,900$120/sqft |
Source: | ||
| 7/24/2024 | Listed for sale | $219,900-32.3%$120/sqft |
Source: | ||
| 6/29/2024 | Listing removed | -- |
Source: | ||
Public tax history
| Year | Property taxes | Tax assessment |
|---|---|---|
| 2024 | $1,800 +4.7% | $24,214 |
| 2023 | $1,719 +13.8% | $24,214 +3.7% |
| 2022 | $1,510 -0.8% | $23,342 |
Find assessor info on the county website
Neighborhood: 63089
Nearby schools
GreatSchools rating
- 4/10Coleman Elementary SchoolGrades: K-4Distance: 2.8 mi
- 6/10Riverbend SchoolGrades: 7-8Distance: 6.8 mi
- 3/10Pacific High SchoolGrades: 9-12Distance: 6.3 mi
Schools provided by the listing agent
- Elementary: Coleman Elem.
- Middle: Meramec Valley\riverbend
- High: Pacific High
Source: MARIS. This data may not be complete. We recommend contacting the local school district to confirm school assignments for this home.
Get a cash offer in 3 minutes
Find out how much your home could sell for in as little as 3 minutes with a no-obligation cash offer.
Estimated market value$232,600
Get a cash offer in 3 minutes
Find out how much your home could sell for in as little as 3 minutes with a no-obligation cash offer.
Estimated market value
$232,600
