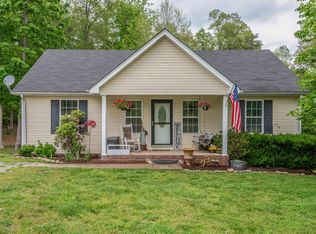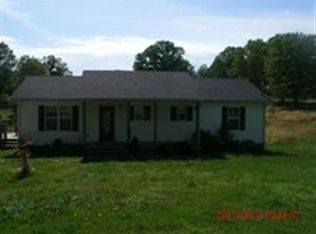Closed
$337,500
1067 Glendale Rd, White Bluff, TN 37187
3beds
1,226sqft
Single Family Residence, Residential
Built in 2003
1.02 Acres Lot
$352,400 Zestimate®
$275/sqft
$1,736 Estimated rent
Home value
$352,400
Estimated sales range
Not available
$1,736/mo
Zestimate® history
Loading...
Owner options
Explore your selling options
What's special
Beautiful home tucked away on over an acre! Enjoy the privacy of a cabin without the long commute to amenities. 5 minutes to downtown White bluff, 10 minutes to Montgomery Bell state park, 15 minutes to downtown Kingston Springs and only 35 minutes to Nashville. This house has been meticulously cared for and improved. Brand new roof! Storage shed and chopped wood to convey, Chickens are negotiable.
Zillow last checked: 8 hours ago
Listing updated: November 27, 2024 at 09:58pm
Listing Provided by:
Vincent Carter 508-265-7005,
Compass Tennessee, LLC
Bought with:
Jordan Lawhead, 366202
Wilson Group Real Estate
Source: RealTracs MLS as distributed by MLS GRID,MLS#: 2752258
Facts & features
Interior
Bedrooms & bathrooms
- Bedrooms: 3
- Bathrooms: 2
- Full bathrooms: 2
- Main level bedrooms: 3
Bedroom 1
- Area: 196 Square Feet
- Dimensions: 14x14
Bedroom 2
- Area: 132 Square Feet
- Dimensions: 11x12
Bedroom 3
- Area: 100 Square Feet
- Dimensions: 10x10
Kitchen
- Area: 182 Square Feet
- Dimensions: 14x13
Living room
- Area: 256 Square Feet
- Dimensions: 16x16
Heating
- Natural Gas
Cooling
- Central Air
Appliances
- Included: Dishwasher, Electric Oven, Electric Range
- Laundry: Electric Dryer Hookup, Washer Hookup
Features
- Ceiling Fan(s), Walk-In Closet(s), High Speed Internet
- Flooring: Laminate
- Basement: Crawl Space
- Has fireplace: No
Interior area
- Total structure area: 1,226
- Total interior livable area: 1,226 sqft
- Finished area above ground: 1,226
Property
Parking
- Total spaces: 2
- Parking features: Open
- Uncovered spaces: 2
Features
- Levels: One
- Stories: 1
- Patio & porch: Patio
- Fencing: Chain Link
Lot
- Size: 1.02 Acres
- Features: Cleared
Details
- Parcel number: 098 01200 000
- Special conditions: Standard
- Other equipment: Air Purifier
Construction
Type & style
- Home type: SingleFamily
- Architectural style: Traditional
- Property subtype: Single Family Residence, Residential
Materials
- Vinyl Siding
- Roof: Asphalt
Condition
- New construction: No
- Year built: 2003
Utilities & green energy
- Sewer: Private Sewer
- Water: Public
- Utilities for property: Natural Gas Available, Water Available
Community & neighborhood
Location
- Region: White Bluff
- Subdivision: Rydell Wesson Property
Price history
| Date | Event | Price |
|---|---|---|
| 11/25/2024 | Sold | $337,500-0.7%$275/sqft |
Source: | ||
| 10/28/2024 | Pending sale | $339,900$277/sqft |
Source: | ||
| 10/27/2024 | Listed for sale | $339,900+13.3%$277/sqft |
Source: | ||
| 2/1/2023 | Sold | $300,000+0%$245/sqft |
Source: | ||
| 1/26/2023 | Pending sale | $299,900$245/sqft |
Source: | ||
Public tax history
| Year | Property taxes | Tax assessment |
|---|---|---|
| 2025 | $1,455 | $63,550 |
| 2024 | $1,455 +36% | $63,550 +75.2% |
| 2023 | $1,070 | $36,275 |
Find assessor info on the county website
Neighborhood: 37187
Nearby schools
GreatSchools rating
- 7/10White Bluff Elementary SchoolGrades: PK-5Distance: 2.7 mi
- 6/10W James Middle SchoolGrades: 6-8Distance: 2.2 mi
- 5/10Creek Wood High SchoolGrades: 9-12Distance: 7.1 mi
Schools provided by the listing agent
- Elementary: White Bluff Elementary
- Middle: W James Middle School
- High: Creek Wood High School
Source: RealTracs MLS as distributed by MLS GRID. This data may not be complete. We recommend contacting the local school district to confirm school assignments for this home.
Get a cash offer in 3 minutes
Find out how much your home could sell for in as little as 3 minutes with a no-obligation cash offer.
Estimated market value
$352,400

