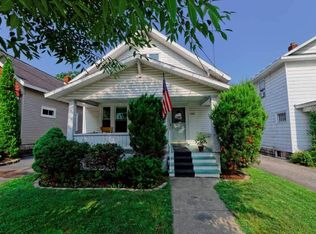Closed
$235,000
1067 Garner Avenue, Schenectady, NY 12309
3beds
1,238sqft
Single Family Residence, Residential
Built in 1930
4,356 Square Feet Lot
$252,700 Zestimate®
$190/sqft
$1,913 Estimated rent
Home value
$252,700
$240,000 - $265,000
$1,913/mo
Zestimate® history
Loading...
Owner options
Explore your selling options
What's special
This home is an absolute stunner and needs to be seen to be appreciated. Step inside and be captivated by the spaciousness and warmth this home has to offer. The main level boasts a warm and inviting living room, ideal for relaxation and entertainment. The adjacent dining area provides space for hosting family gatherings and enjoying delicious meals together. The kitchen features plenty of storage space and a convenient layout that makes cooking and entertaining a breeze. Step through the sliding glass doors in the kitchen and into your own private oasis. Conveniently located- Commuting is a breeze with major highways and public transportation just a short distance away. Super low taxes- Schedule your showing today! Showings begin Tuesday 10/3
Zillow last checked: 8 hours ago
Listing updated: September 19, 2024 at 07:45pm
Listed by:
Nedim Alivodic 518-577-4034,
Laviano & Associates Real Estate Group
Bought with:
Baleigh Bruno, 10401311847
Welcome Home Realty Group
Source: Global MLS,MLS#: 202325770
Facts & features
Interior
Bedrooms & bathrooms
- Bedrooms: 3
- Bathrooms: 1
- Full bathrooms: 1
Bedroom
- Level: First
Bedroom
- Level: Second
Bedroom
- Level: Second
Full bathroom
- Level: First
Dining room
- Level: First
Kitchen
- Level: First
Living room
- Level: First
Heating
- Baseboard, Hot Water
Cooling
- None
Appliances
- Included: Dishwasher, Electric Oven, Microwave, Refrigerator, Washer/Dryer
- Laundry: In Basement
Features
- High Speed Internet, Solid Surface Counters, Ceramic Tile Bath, Crown Molding, Eat-in Kitchen, Kitchen Island
- Flooring: Vinyl
- Doors: Sliding Doors
- Basement: Full,Interior Entry,Sump Pump
Interior area
- Total structure area: 1,238
- Total interior livable area: 1,238 sqft
- Finished area above ground: 1,238
- Finished area below ground: 0
Property
Parking
- Total spaces: 3
- Parking features: Paved, Detached, Driveway, Garage Door Opener
- Garage spaces: 1
- Has uncovered spaces: Yes
Features
- Patio & porch: Rear Porch, Front Porch
- Fencing: Back Yard
Lot
- Size: 4,356 sqft
- Features: Negotiable
Details
- Parcel number: 421500 50.22227
- Special conditions: Standard
Construction
Type & style
- Home type: SingleFamily
- Architectural style: Bungalow
- Property subtype: Single Family Residence, Residential
Materials
- Vinyl Siding
- Foundation: Block
- Roof: Asphalt
Condition
- Updated/Remodeled
- New construction: No
- Year built: 1930
Utilities & green energy
- Sewer: Public Sewer
- Water: Public
- Utilities for property: Cable Available
Community & neighborhood
Location
- Region: Schenectady
Price history
| Date | Event | Price |
|---|---|---|
| 12/18/2023 | Sold | $235,000+4.5%$190/sqft |
Source: | ||
| 10/15/2023 | Pending sale | $224,800$182/sqft |
Source: | ||
| 10/1/2023 | Listed for sale | $224,800+46.9%$182/sqft |
Source: | ||
| 11/14/2019 | Sold | $153,000+2.8%$124/sqft |
Source: | ||
| 8/31/2019 | Pending sale | $148,900$120/sqft |
Source: Laviano & Assoc RE Group #201929104 | ||
Public tax history
| Year | Property taxes | Tax assessment |
|---|---|---|
| 2024 | -- | $145,300 +47.1% |
| 2023 | -- | $98,800 |
| 2022 | -- | $98,800 |
Find assessor info on the county website
Neighborhood: Union Street
Nearby schools
GreatSchools rating
- 5/10Howe Elementary SchoolGrades: PK-5Distance: 0.1 mi
- 2/10Oneida Middle SchoolGrades: 6-8Distance: 0.9 mi
- 3/10Schenectady High SchoolGrades: 9-12Distance: 0.5 mi
Schools provided by the listing agent
- High: Schenectady
Source: Global MLS. This data may not be complete. We recommend contacting the local school district to confirm school assignments for this home.

