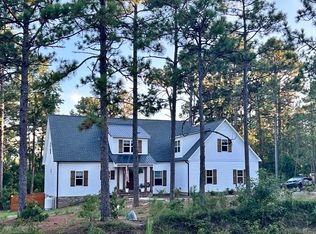Sold for $440,000 on 02/17/23
$440,000
1067 Fort Bragg Road, Southern Pines, NC 28387
3beds
1,979sqft
Single Family Residence
Built in 1989
0.74 Acres Lot
$472,700 Zestimate®
$222/sqft
$2,274 Estimated rent
Home value
$472,700
$449,000 - $496,000
$2,274/mo
Zestimate® history
Loading...
Owner options
Explore your selling options
What's special
Beautifully Renovated Southern Pines Home! Covered Front Porch welcomes you into the Great Room where you are met with stained wood vaulted ceilings and beams and a floor to ceiling brick fireplace! Great Room connects to Dining Area and Kitchen that provides lots of natural lighting, continuation of stained wood ceiling, Granite Counters, Stainless Steel Bosch Appliances and a breakfast nook with French door access to Screened Porch. Owners Suite sits off from Great Room and spans the width of the home. It's complete with bay window, 2 walk-in closets with sliding barn doors. 2 other spacious bedrooms and a full guest bath sit on the other side of the home! Dedicated Laundry Room. 2 Car Garage. Tech Savvy updates like wifi connected ceiling fans in the guest bedrooms, Nest Yale Smart Lock, Lutron Smart Connected Switches for ceiling fans in living room fans, front porch lights, and Owners Suite, Unifi Wifi and Camera System, USBC Receptacles in bedrooms, living room and kitchen!
Zillow last checked: 8 hours ago
Listing updated: January 17, 2025 at 12:36pm
Listed by:
Jennifer M Ritchie 910-987-5565,
Everything Pines Partners LLC
Bought with:
Hillary Kline, 321836
Keller Williams Pinehurst
Source: Hive MLS,MLS#: 100364359 Originating MLS: Mid Carolina Regional MLS
Originating MLS: Mid Carolina Regional MLS
Facts & features
Interior
Bedrooms & bathrooms
- Bedrooms: 3
- Bathrooms: 2
- Full bathrooms: 2
Primary bedroom
- Dimensions: 16.42 x 20.42
Bedroom 2
- Dimensions: 16.33 x 13.5
Bedroom 3
- Dimensions: 14.17 x 12
Breakfast nook
- Dimensions: 11.17 x 10.58
Dining room
- Dimensions: 11.75 x 12.42
Kitchen
- Dimensions: 11.75 x 11.58
Laundry
- Dimensions: 5.5 x 8.25
Living room
- Dimensions: 23.5 x 16.67
Heating
- Heat Pump, Electric
Cooling
- Central Air
Appliances
- Included: Built-In Microwave, Refrigerator, Range, Dishwasher
- Laundry: Laundry Room
Features
- Walk-in Closet(s), High Ceilings, Ceiling Fan(s), Blinds/Shades, Walk-In Closet(s)
- Flooring: Laminate, Wood
- Attic: Access Only
Interior area
- Total structure area: 1,979
- Total interior livable area: 1,979 sqft
Property
Parking
- Total spaces: 2
- Parking features: Paved
Features
- Levels: One
- Stories: 1
- Patio & porch: Deck, Porch
- Exterior features: None
- Fencing: None
Lot
- Size: 0.74 Acres
- Dimensions: 170.41 x 210.39 x 102.12 x 200.35
- Features: Interior Lot
Details
- Parcel number: 00053880
- Zoning: RS-2
- Special conditions: Standard
Construction
Type & style
- Home type: SingleFamily
- Property subtype: Single Family Residence
Materials
- Wood Siding
- Foundation: Crawl Space
- Roof: Shingle
Condition
- New construction: No
- Year built: 1989
Utilities & green energy
- Sewer: Septic Tank
- Water: Public
- Utilities for property: Water Available
Community & neighborhood
Location
- Region: Southern Pines
- Subdivision: Highland Trails
Other
Other facts
- Listing agreement: Exclusive Right To Sell
- Listing terms: Cash,Conventional,FHA,USDA Loan,VA Loan
- Road surface type: Paved
Price history
| Date | Event | Price |
|---|---|---|
| 2/17/2023 | Sold | $440,000+3.5%$222/sqft |
Source: | ||
| 1/15/2023 | Pending sale | $425,000$215/sqft |
Source: | ||
| 1/11/2023 | Listed for sale | $425,000+94.1%$215/sqft |
Source: | ||
| 2/14/2020 | Sold | $219,000+1.9%$111/sqft |
Source: | ||
| 1/3/2020 | Pending sale | $215,000$109/sqft |
Source: Coldwell Banker Advantage #197987 Report a problem | ||
Public tax history
| Year | Property taxes | Tax assessment |
|---|---|---|
| 2024 | $1,545 -4.4% | $355,180 |
| 2023 | $1,616 +18.5% | $355,180 +28.9% |
| 2022 | $1,364 -3.3% | $275,580 +28% |
Find assessor info on the county website
Neighborhood: 28387
Nearby schools
GreatSchools rating
- 4/10Southern Pines Elementary SchoolGrades: PK-5Distance: 3.2 mi
- 6/10Southern Middle SchoolGrades: 6-8Distance: 3 mi
- 5/10Pinecrest High SchoolGrades: 9-12Distance: 4.3 mi

Get pre-qualified for a loan
At Zillow Home Loans, we can pre-qualify you in as little as 5 minutes with no impact to your credit score.An equal housing lender. NMLS #10287.
Sell for more on Zillow
Get a free Zillow Showcase℠ listing and you could sell for .
$472,700
2% more+ $9,454
With Zillow Showcase(estimated)
$482,154