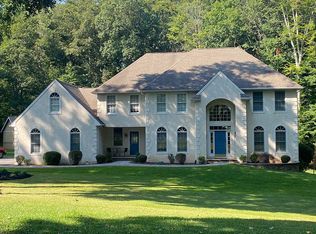Welcome to 1067 Forest Road! First and foremost, this lovely home has recently undergone a $94,000 exterior update removing stucco and installing new Hardie Board siding as well as charming stone accents, providing peace of mind and a maintenance free exterior for years to come! This 4 bedroom, 2.5 bathroom Colonial offers the privacy of a large lot of nearly 3 acres with the convenience of a neighborhood and proximity to downtown West Chester's shops and restaurants, only 10 minutes away. Upon entering the 2-story foyer, you'll find a bright and inviting space with open entries into the adjacent living room and formal dining room, both boasting crown moulding and plush carpeting, while the dining room adds a touch of elegance with chair rail moulding. Continuing through to the study, this room can be utilized in any number of ways, while providing opportune access in the main living space of the home. The family room with plush carpeting, numerous windows providing an abundance of natural light, as well as vaulted ceilings and fireplace, really creates an inviting room in which to relax or play. The eat-in kitchen offers plenty of countertop work space and cabinet storage as well as wood floors, island with bar seating, double wall ovens, tile backsplash and access to the deck with beautiful view of the tree lined backyard where recently additional trees were cleared to offer even more space to play and entertain. The 1st floor also includes a useful powder room as well as mud room and laundry room equipped with storage, utility sink and access to the 3-car garage and side exterior. The home's 4 bedrooms are located on the 2nd floor, all featuring plenty of storage space and natural light. The 3 secondary bedrooms share a large bathroom with tile floors and dual storage vanity. The master bedroom, with dramatic tray ceiling and huge walk in closets, is more aptly described as a master suite and features a large bonus room and a spa like en suite bath. The gorgeous master bath features a tiled walk-in shower as well as huge soaking bathtub and two large separate vanities with Corian countertops and an ornate oversized mirror. To complete the package, this home includes a walk-out basement with natural light, 9 foot ceilings, completed plumbing for an additional bathroom and patio - a truly generous amount of bonus space. Be sure to view the virtual tour and schedule a private showing today!
This property is off market, which means it's not currently listed for sale or rent on Zillow. This may be different from what's available on other websites or public sources.

