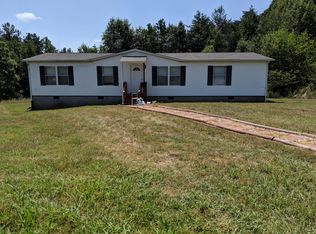Sold for $317,500
$317,500
1067 Flynn Farm Rd, Madison, NC 27025
3beds
1,882sqft
Manufactured Home, Residential
Built in 1998
5.23 Acres Lot
$316,300 Zestimate®
$--/sqft
$1,182 Estimated rent
Home value
$316,300
Estimated sales range
Not available
$1,182/mo
Zestimate® history
Loading...
Owner options
Explore your selling options
What's special
Welcome to this charming 3-bedroom, 2-bathroom home nestled on a little over 5 acres of picturesque land. Inside, you'll find three bedrooms and two full bathrooms, all featuring modern fixtures & finishes. The inviting living, dining, and den areas are filled with natural light, creating a warm and welcoming atmosphere. The fully-equipped kitchen boasts ample counter space, modern appliances, and plenty of storage. Outside, the expansive back deck provides the perfect space for barbecues, outdoor dining, or simply soaking up the sun. The property also features a charming gazebo, ideal for relaxing and entertaining. For those in need of extra storage or workspace, the huge storage building offers ample room for tools, equipment, or even a workshop. With over 5 acres of beautiful land, there is plenty of space for outdoor activities, gardening, or simply enjoying the outdoors. This property is a rare find and offers endless possibilities for its new owners. Schedule your showing today!
Zillow last checked: 8 hours ago
Listing updated: September 13, 2024 at 02:51pm
Listed by:
Deleep Paul 336-528-3188,
Keller Williams Realty Elite
Bought with:
Shannon Moore, 278386
River Lake Homes LLC
Source: Triad MLS,MLS#: 1150008 Originating MLS: Winston-Salem
Originating MLS: Winston-Salem
Facts & features
Interior
Bedrooms & bathrooms
- Bedrooms: 3
- Bathrooms: 2
- Full bathrooms: 2
- Main level bathrooms: 2
Primary bedroom
- Level: Main
- Dimensions: 13 x 15.58
Bedroom 2
- Level: Main
- Dimensions: 13 x 13
Bedroom 3
- Level: Main
- Dimensions: 13.08 x 11.5
Breakfast
- Level: Main
- Dimensions: 10.75 x 7.67
Den
- Level: Main
- Dimensions: 17.33 x 15.58
Dining room
- Level: Main
- Dimensions: 10 x 11.58
Kitchen
- Level: Main
- Dimensions: 13.08 x 14.33
Living room
- Level: Main
- Dimensions: 16.83 x 15.67
Heating
- Heat Pump, Electric
Cooling
- Central Air
Appliances
- Included: Electric Water Heater
Features
- Basement: Crawl Space
- Number of fireplaces: 1
- Fireplace features: Den
Interior area
- Total structure area: 1,882
- Total interior livable area: 1,882 sqft
- Finished area above ground: 1,882
Property
Parking
- Parking features: Driveway
- Has uncovered spaces: Yes
Features
- Levels: One
- Stories: 1
- Pool features: None
Lot
- Size: 5.23 Acres
Details
- Parcel number: 6995045594
- Zoning: R-A
- Special conditions: Owner Sale
Construction
Type & style
- Home type: MobileManufactured
- Property subtype: Manufactured Home, Residential
Materials
- Vinyl Siding
Condition
- Year built: 1998
Utilities & green energy
- Sewer: Septic Tank
- Water: Well
Community & neighborhood
Location
- Region: Madison
Other
Other facts
- Listing agreement: Exclusive Right To Sell
Price history
| Date | Event | Price |
|---|---|---|
| 9/13/2024 | Sold | $317,500-5.2% |
Source: | ||
| 8/19/2024 | Pending sale | $334,999 |
Source: | ||
| 8/10/2024 | Price change | $334,999-4.3% |
Source: | ||
| 7/23/2024 | Listed for sale | $349,999 |
Source: | ||
Public tax history
| Year | Property taxes | Tax assessment |
|---|---|---|
| 2024 | $1,153 +9.5% | $142,300 |
| 2023 | $1,053 +9.3% | $142,300 +9.3% |
| 2022 | $963 | $130,200 |
Find assessor info on the county website
Neighborhood: 27025
Nearby schools
GreatSchools rating
- 7/10Pine Hall ElementaryGrades: K-5Distance: 2.7 mi
- 2/10Southeastern Stokes MiddleGrades: 6-8Distance: 6.4 mi
- 7/10South Stokes HighGrades: 9-12Distance: 10.9 mi
Get a cash offer in 3 minutes
Find out how much your home could sell for in as little as 3 minutes with a no-obligation cash offer.
Estimated market value$316,300
Get a cash offer in 3 minutes
Find out how much your home could sell for in as little as 3 minutes with a no-obligation cash offer.
Estimated market value
$316,300
