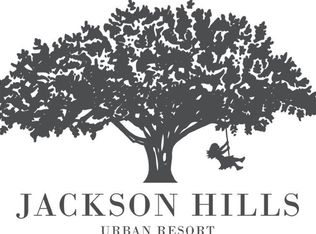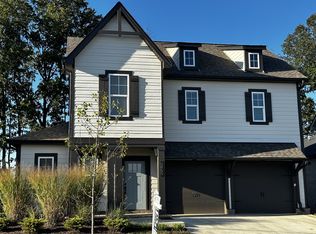Closed
$650,000
1067 Fallow Rd, Mount Juliet, TN 37122
4beds
2,708sqft
Single Family Residence, Residential
Built in 2022
7,405.2 Square Feet Lot
$625,100 Zestimate®
$240/sqft
$2,964 Estimated rent
Home value
$625,100
$594,000 - $656,000
$2,964/mo
Zestimate® history
Loading...
Owner options
Explore your selling options
What's special
Upgrades Galore!!! Double oven~ soft close drawers~quartz countertops~designer lighting package~11ft ceilings on the main floor~transom windows for more natural light~extended covered patio for entertaining~LVP floor added to the bonus room upstairs~large walk in closets~ built just one year ago to the highest standards of modern living. Situated in a thriving neighborhood packed with amenities including a resort~style pool, clubhouse, 24~hr fitness center, walking trails, parks, wiffle~ball field, dog park, and many community events throughout the year. Come and experience the true meaning of "home" with an exceptional blend of comfort, style, and convenience!
Zillow last checked: 8 hours ago
Listing updated: November 03, 2023 at 11:01am
Listing Provided by:
Traci Colon 615-766-3063,
WEICHERT, REALTORS - The Andrews Group
Bought with:
Pam Bodiford, 316274
Crye-Leike, Inc., REALTORS
Margaret Dixon, 23094
Crye-Leike, Inc., REALTORS
Source: RealTracs MLS as distributed by MLS GRID,MLS#: 2567342
Facts & features
Interior
Bedrooms & bathrooms
- Bedrooms: 4
- Bathrooms: 3
- Full bathrooms: 2
- 1/2 bathrooms: 1
- Main level bedrooms: 1
Bedroom 1
- Area: 224 Square Feet
- Dimensions: 14x16
Bedroom 2
- Area: 143 Square Feet
- Dimensions: 13x11
Bedroom 3
- Area: 156 Square Feet
- Dimensions: 12x13
Bedroom 4
- Area: 144 Square Feet
- Dimensions: 12x12
Bonus room
- Features: Second Floor
- Level: Second Floor
- Area: 288 Square Feet
- Dimensions: 18x16
Dining room
- Features: Combination
- Level: Combination
- Area: 120 Square Feet
- Dimensions: 8x15
Kitchen
- Features: Pantry
- Level: Pantry
- Area: 180 Square Feet
- Dimensions: 12x15
Living room
- Area: 320 Square Feet
- Dimensions: 20x16
Heating
- Central, Electric, Natural Gas
Cooling
- Central Air, Electric
Appliances
- Included: Dishwasher, Disposal, Microwave, Built-In Gas Oven, Gas Range
Features
- Ceiling Fan(s), Extra Closets, Walk-In Closet(s), Primary Bedroom Main Floor
- Flooring: Carpet, Wood, Tile
- Basement: Slab
- Number of fireplaces: 1
- Fireplace features: Gas
Interior area
- Total structure area: 2,708
- Total interior livable area: 2,708 sqft
- Finished area above ground: 2,708
Property
Parking
- Total spaces: 2
- Parking features: Garage Door Opener, Garage Faces Front
- Attached garage spaces: 2
Features
- Levels: Two
- Stories: 2
- Patio & porch: Patio, Covered, Porch
Lot
- Size: 7,405 sqft
Details
- Parcel number: 072E E 03600 000
- Special conditions: Standard
Construction
Type & style
- Home type: SingleFamily
- Property subtype: Single Family Residence, Residential
Materials
- Brick
- Roof: Asphalt
Condition
- New construction: No
- Year built: 2022
Utilities & green energy
- Sewer: Public Sewer
- Water: Public
- Utilities for property: Electricity Available, Water Available
Community & neighborhood
Location
- Region: Mount Juliet
- Subdivision: Jackson Hills Sec5 Ph5a
HOA & financial
HOA
- Has HOA: Yes
- HOA fee: $80 monthly
- Services included: Maintenance Grounds, Recreation Facilities
Price history
| Date | Event | Price |
|---|---|---|
| 11/1/2023 | Sold | $650,000-2.3%$240/sqft |
Source: | ||
| 9/21/2023 | Contingent | $665,000$246/sqft |
Source: | ||
| 9/8/2023 | Listed for sale | $665,000$246/sqft |
Source: | ||
| 9/6/2023 | Listing removed | -- |
Source: Zillow Rentals Report a problem | ||
| 8/18/2023 | Price change | $3,425-2.1%$1/sqft |
Source: Zillow Rentals Report a problem | ||
Public tax history
| Year | Property taxes | Tax assessment |
|---|---|---|
| 2024 | $1,913 | $94,750 |
| 2023 | $1,913 +41.5% | $94,750 +41.5% |
| 2022 | $1,352 | $66,975 |
Find assessor info on the county website
Neighborhood: 37122
Nearby schools
GreatSchools rating
- 7/10Stoner Creek Elementary SchoolGrades: PK-5Distance: 2 mi
- 6/10West Wilson Middle SchoolGrades: 6-8Distance: 2.3 mi
- 8/10Mt. Juliet High SchoolGrades: 9-12Distance: 0.9 mi
Schools provided by the listing agent
- Elementary: Stoner Creek Elementary
- Middle: West Wilson Middle School
- High: Mt. Juliet High School
Source: RealTracs MLS as distributed by MLS GRID. This data may not be complete. We recommend contacting the local school district to confirm school assignments for this home.
Get a cash offer in 3 minutes
Find out how much your home could sell for in as little as 3 minutes with a no-obligation cash offer.
Estimated market value
$625,100
Get a cash offer in 3 minutes
Find out how much your home could sell for in as little as 3 minutes with a no-obligation cash offer.
Estimated market value
$625,100

