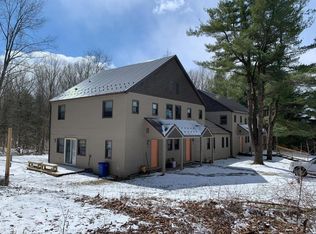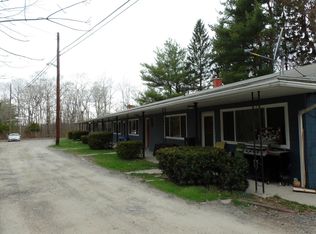Closed
$222,000
1067 Dryden Rd, Ithaca, NY 14850
2beds
1,769sqft
Single Family Residence
Built in 1981
1.28 Acres Lot
$234,000 Zestimate®
$125/sqft
$1,967 Estimated rent
Home value
$234,000
Estimated sales range
Not available
$1,967/mo
Zestimate® history
Loading...
Owner options
Explore your selling options
What's special
Great Location! 2 BR, 2 Bath Ranch with many extras -- it's ready for your finishing touches. Just 5 Minutes Cornell Vet School. Single-Level Living! Ideal for owner-occupied or investment. Significantly set back from the Road. Beautiful Land! Partially wooded 1.28 Acres with Spring-fed Pond and Fenced Veggie Garden. Hardwood floors. Large Living Room with Bay Window. Open Kitchen/Dining with Stainless Appliances and Walk-in Pantry. Huge Finished Lower-Level Rec Room gives you flexible living space. Practical enclosed Front Porch/Mudroom. High-efficiency Boiler. On Demand Hot Water. Municipal Water & Sewer and Natural Gas. Oversize Garage/Workshop to die for! Plenty of parking. Across the street from TCAT Bus Stop; Easy Access to 14-mile Dryden Rail Trail connecting you to the Monkey Run hiking trail and other trail systems. Ithaca Schools. Your own private paradise with plenty of room for you and your pets. A Great Value!
Zillow last checked: 8 hours ago
Listing updated: September 23, 2024 at 07:57am
Listed by:
Laurel Guy 607-227-1556,
Warren Real Estate of Ithaca Inc. (Downtown)
Bought with:
Pratik Ahir, 10311209582
Ahir Real Estate INC
Source: NYSAMLSs,MLS#: R1541920 Originating MLS: Ithaca Board of Realtors
Originating MLS: Ithaca Board of Realtors
Facts & features
Interior
Bedrooms & bathrooms
- Bedrooms: 2
- Bathrooms: 2
- Full bathrooms: 2
- Main level bathrooms: 1
- Main level bedrooms: 2
Bedroom 1
- Level: First
- Dimensions: 14.00 x 12.00
Bedroom 2
- Level: First
- Dimensions: 12.00 x 12.00
Dining room
- Level: First
- Dimensions: 12.00 x 11.00
Kitchen
- Level: First
- Dimensions: 12.00 x 10.00
Living room
- Level: First
- Dimensions: 16.00 x 19.00
Other
- Level: Lower
- Dimensions: 27.00 x 20.00
Other
- Level: Lower
- Dimensions: 6.00 x 12.00
Heating
- Gas, Baseboard, Hot Water
Appliances
- Included: Built-In Range, Built-In Oven, Dryer, Dishwasher, Gas Cooktop, Gas Water Heater, Microwave, Refrigerator, Washer
- Laundry: In Basement
Features
- Breakfast Bar, Ceiling Fan(s), Eat-in Kitchen, Separate/Formal Living Room, Home Office, Pantry, Storage, Natural Woodwork, Bedroom on Main Level, Main Level Primary, Workshop
- Flooring: Carpet, Hardwood, Varies, Vinyl
- Basement: Full,Partially Finished,Walk-Out Access
- Has fireplace: No
Interior area
- Total structure area: 1,769
- Total interior livable area: 1,769 sqft
Property
Parking
- Total spaces: 2
- Parking features: Detached, Electricity, Garage, Storage, Workshop in Garage, Driveway
- Garage spaces: 2
Features
- Levels: One
- Stories: 1
- Patio & porch: Deck, Enclosed, Porch
- Exterior features: Blacktop Driveway, Deck, Dock, See Remarks
Lot
- Size: 1.28 Acres
- Dimensions: 80 x 384
- Features: Near Public Transit, Wooded
Details
- Additional structures: Shed(s), Storage
- Parcel number: 50248905500000010150010000
- Special conditions: Standard
Construction
Type & style
- Home type: SingleFamily
- Architectural style: Ranch
- Property subtype: Single Family Residence
Materials
- Aluminum Siding, Steel Siding
- Foundation: Block
Condition
- Resale
- Year built: 1981
Utilities & green energy
- Electric: Circuit Breakers
- Sewer: Connected
- Water: Connected, Public
- Utilities for property: Cable Available, High Speed Internet Available, Sewer Connected, Water Connected
Community & neighborhood
Location
- Region: Ithaca
- Subdivision: Varna
Other
Other facts
- Listing terms: Cash,Conventional
Price history
| Date | Event | Price |
|---|---|---|
| 9/18/2024 | Sold | $222,000-17.2%$125/sqft |
Source: | ||
| 8/16/2024 | Pending sale | $268,000$151/sqft |
Source: | ||
| 7/10/2024 | Contingent | $268,000$151/sqft |
Source: | ||
| 6/25/2024 | Price change | $268,000-9.2%$151/sqft |
Source: | ||
| 6/13/2024 | Price change | $295,000-7.8%$167/sqft |
Source: | ||
Public tax history
| Year | Property taxes | Tax assessment |
|---|---|---|
| 2024 | -- | $295,000 +64.8% |
| 2023 | -- | $179,000 +9.8% |
| 2022 | -- | $163,000 +5.2% |
Find assessor info on the county website
Neighborhood: Varna
Nearby schools
GreatSchools rating
- 9/10Northeast Elementary SchoolGrades: K-5Distance: 2.2 mi
- 5/10Dewitt Middle SchoolGrades: 6-8Distance: 2.3 mi
- 9/10Ithaca Senior High SchoolGrades: 9-12Distance: 3.5 mi
Schools provided by the listing agent
- Elementary: Caroline Elementary
- Middle: Dewitt Middle
- High: Ithaca Senior High
- District: Ithaca
Source: NYSAMLSs. This data may not be complete. We recommend contacting the local school district to confirm school assignments for this home.

