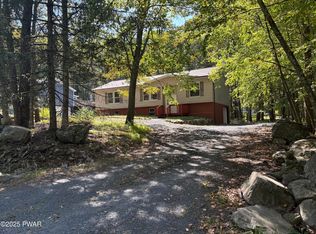Sold for $262,575 on 07/02/24
$262,575
1067 Deer Run E, Bushkill, PA 18324
3beds
16,333sqft
Single Family Residence
Built in 1989
0.39 Acres Lot
$283,900 Zestimate®
$16/sqft
$2,269 Estimated rent
Home value
$283,900
$238,000 - $338,000
$2,269/mo
Zestimate® history
Loading...
Owner options
Explore your selling options
What's special
Now with a Lower Price and It Includes The Furniture! Escape to the Pocono Mountains & make this country home your private sanctuary! Beautifully renovated with a touch of country chic, this home boasts a floor-to-ceiling stone fireplace, open floor plan & features a primary bedroom with a luxurious ensuite bath plus two additional spacious bedrooms & bathroom, this charming abode offers comfort & space for all.The full basement that is ready to be finished complete with a garage. Bask in the natural light pouring into the spacious sunroom or step outside onto the deck & enjoy the fresh mountain air from your backyard oasis.Nestled in a community brimming with amenities, unwind by the pool, play tennis with friends or explore the fun of horseback riding. The clubhouse is perfect for gatherings and making cherished memories., Beds Description: Primary1st, Baths: 2 Bath Lev 1, Eating Area: Dining Area, Beds Description: 2+Bed1st
Zillow last checked: 8 hours ago
Listing updated: September 06, 2024 at 09:18pm
Listed by:
Lisa Marie Perry Smith 570-499-3560,
CENTURY 21 Country Lake Homes - Lords Valley
Bought with:
NON-MEMBER
NON-MEMBER OFFICE
Source: PWAR,MLS#: PW233319
Facts & features
Interior
Bedrooms & bathrooms
- Bedrooms: 3
- Bathrooms: 2
- Full bathrooms: 2
Primary bedroom
- Area: 182.28
- Dimensions: 14.7 x 12.4
Bedroom 1
- Area: 120.19
- Dimensions: 11.9 x 10.1
Bedroom 2
- Area: 121.94
- Dimensions: 13.4 x 9.1
Primary bathroom
- Area: 62.22
- Dimensions: 5.1 x 12.2
Bathroom 1
- Area: 40.5
- Dimensions: 5 x 8.1
Bonus room
- Area: 132
- Dimensions: 12 x 11
Bonus room
- Description: Storage Room
- Area: 263.78
- Dimensions: 10.9 x 24.2
Dining room
- Area: 146.4
- Dimensions: 12 x 12.2
Other
- Description: SunRoom
- Area: 327.5
- Dimensions: 25 x 13.1
Kitchen
- Area: 164.7
- Dimensions: 13.5 x 12.2
Laundry
- Area: 215.39
- Dimensions: 18.1 x 11.9
Living room
- Area: 210.54
- Dimensions: 17.4 x 12.1
Heating
- Electric, Hot Water
Cooling
- None
Appliances
- Included: Dryer, Washer, Refrigerator, Microwave, Electric Range, Electric Oven, Dishwasher
- Laundry: Laundry Room
Features
- Kitchen Island, Open Floorplan
- Flooring: Laminate
- Basement: Full,Partially Finished
- Attic: None
- Has fireplace: Yes
- Fireplace features: Living Room, Wood Burning, Stone
Interior area
- Total structure area: 2,359
- Total interior livable area: 16,333 sqft
- Finished area above ground: 2,359
- Finished area below ground: 0
Property
Parking
- Parking features: Off Street, See Remarks, Other
- Has garage: Yes
Features
- Levels: Bi-Level,One
- Stories: 1
- Patio & porch: Covered, Porch, Patio, Enclosed, Deck
- Pool features: Outdoor Pool, Community
- Body of water: None
Lot
- Size: 0.39 Acres
- Features: Cleared, Level
Details
- Parcel number: 182.020241.001 041709
- Zoning description: Residential
- Horses can be raised: Yes
- Horse amenities: Boarding Facilities
Construction
Type & style
- Home type: SingleFamily
- Property subtype: Single Family Residence
Materials
- Vinyl Siding
- Roof: Asphalt,Fiberglass
Condition
- New construction: No
- Year built: 1989
Utilities & green energy
- Sewer: Septic Tank
- Water: Well
Community & neighborhood
Security
- Security features: See Remarks, Security Service
Community
- Community features: Clubhouse, Pool, Other
Location
- Region: Bushkill
- Subdivision: Pocono Ranchlands
HOA & financial
HOA
- Has HOA: Yes
- HOA fee: $1,552 annually
- Amenities included: Trash
- Second HOA fee: $1,552 one time
Other
Other facts
- Listing terms: Cash,Conventional
- Road surface type: Paved
Price history
| Date | Event | Price |
|---|---|---|
| 7/2/2024 | Sold | $262,575-0.9%$16/sqft |
Source: | ||
| 6/27/2024 | Pending sale | $265,000$16/sqft |
Source: | ||
| 6/8/2024 | Listed for sale | $265,000$16/sqft |
Source: | ||
| 4/5/2024 | Pending sale | $265,000$16/sqft |
Source: | ||
| 2/16/2024 | Price change | $265,000-5.4%$16/sqft |
Source: | ||
Public tax history
| Year | Property taxes | Tax assessment |
|---|---|---|
| 2025 | $4,196 +1.6% | $25,580 |
| 2024 | $4,131 +1.5% | $25,580 |
| 2023 | $4,069 +3.2% | $25,580 |
Find assessor info on the county website
Neighborhood: 18324
Nearby schools
GreatSchools rating
- 6/10Bushkill El SchoolGrades: K-5Distance: 3.3 mi
- 3/10Lehman Intermediate SchoolGrades: 6-8Distance: 3.1 mi
- 3/10East Stroudsburg Senior High School NorthGrades: 9-12Distance: 3 mi

Get pre-qualified for a loan
At Zillow Home Loans, we can pre-qualify you in as little as 5 minutes with no impact to your credit score.An equal housing lender. NMLS #10287.
Sell for more on Zillow
Get a free Zillow Showcase℠ listing and you could sell for .
$283,900
2% more+ $5,678
With Zillow Showcase(estimated)
$289,578