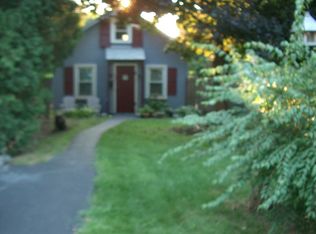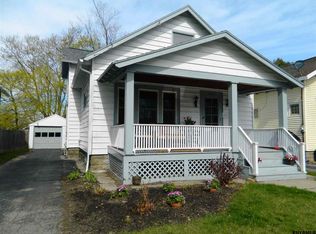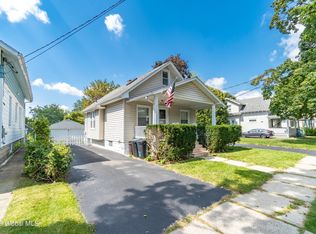This is a Fannie Mae Homepath Property located in the Upper Union St Area of the City of Schenectady. This spacious bungalow offers a covered front porch, entrance foyer with coat closet, wood flooring throughout the first floor, French doors lead to a Formal DnRm, Large eat-in kitchen with walk in custom pantry, one first floor bedroom and first floor bathroom. The 2nd floor has a Den and two bedrooms, one with a walk in closet and extra walk in storage area (think maybe a full master-suite very possible) There is a detached garage (new garage roof) in the fenced rear yard and the house boasts an oversized rear deck too~! EZ 2C anytime~!
This property is off market, which means it's not currently listed for sale or rent on Zillow. This may be different from what's available on other websites or public sources.


