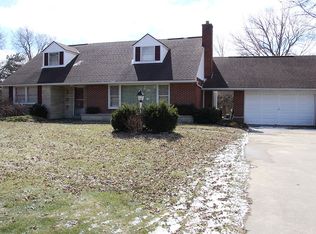Sold for $190,000
$190,000
1067 Day Rd, Vassar, MI 48768
3beds
1,100sqft
Single Family Residence
Built in 1960
0.37 Acres Lot
$200,600 Zestimate®
$173/sqft
$1,470 Estimated rent
Home value
$200,600
$191,000 - $211,000
$1,470/mo
Zestimate® history
Loading...
Owner options
Explore your selling options
What's special
Move-in ready and full of updates! This charming 3-bedroom, 1.5-bath ranch offers 1,100 sq. ft. of comfortable living space with a fresh, modern feel. Recent improvements include a remodeled kitchen, fresh paint throughout, and major upgrades where it counts. Both the septic field and furnace have been replaced in the last few years. The half bath offers potential to be converted into a full bath, adding even more functionality. Enjoy outdoor living in the fully fenced yard, perfect for pets, kids, or entertaining. Plus, the attached garage provides extra storage and convenience. Don't miss this one! Schedule your showing today!
Zillow last checked: 8 hours ago
Listing updated: June 13, 2025 at 11:48am
Listed by:
TJ Beckman 989-882-7338,
RE/MAX New Image
Bought with:
Kimberly Bodenschatz, 6501429251
Crown Real Estate Group
Source: MiRealSource,MLS#: 50168012 Originating MLS: Saginaw Board of REALTORS
Originating MLS: Saginaw Board of REALTORS
Facts & features
Interior
Bedrooms & bathrooms
- Bedrooms: 3
- Bathrooms: 2
- Full bathrooms: 1
- 1/2 bathrooms: 1
- Main level bathrooms: 1
- Main level bedrooms: 3
Primary bedroom
- Level: First
Bedroom 1
- Level: Main
- Area: 154
- Dimensions: 14 x 11
Bedroom 2
- Level: Main
- Area: 120
- Dimensions: 10 x 12
Bedroom 3
- Level: Main
- Area: 156
- Dimensions: 13 x 12
Bathroom 1
- Level: Main
- Area: 77
- Dimensions: 11 x 7
Dining room
- Level: Main
- Area: 120
- Dimensions: 10 x 12
Kitchen
- Level: Main
- Area: 168
- Dimensions: 14 x 12
Living room
- Level: Main
- Area: 228
- Dimensions: 19 x 12
Heating
- Forced Air, Natural Gas
Appliances
- Laundry: First Floor Laundry, Main Level
Features
- Basement: Crawl Space
- Has fireplace: No
Interior area
- Total structure area: 1,100
- Total interior livable area: 1,100 sqft
- Finished area above ground: 1,100
- Finished area below ground: 0
Property
Parking
- Total spaces: 1
- Parking features: Garage, Attached, Electric in Garage, Garage Door Opener
- Attached garage spaces: 1
Features
- Levels: One
- Stories: 1
- Patio & porch: Deck
- Fencing: Fenced
- Waterfront features: None
- Frontage type: Road
- Frontage length: 82
Lot
- Size: 0.37 Acres
- Dimensions: 82 x 194
- Features: Cleared
Details
- Additional structures: Shed(s)
- Parcel number: 019012000540000
- Zoning description: Residential
- Special conditions: Private
Construction
Type & style
- Home type: SingleFamily
- Architectural style: Ranch
- Property subtype: Single Family Residence
Materials
- Aluminum Siding
Condition
- Year built: 1960
Details
- Warranty included: Yes
Utilities & green energy
- Sewer: Septic Tank
- Water: Private Well
- Utilities for property: Cable/Internet Avail.
Community & neighborhood
Location
- Region: Vassar
- Subdivision: N/A
Other
Other facts
- Listing agreement: Exclusive Right To Sell
- Listing terms: Cash,Conventional,FHA,VA Loan,USDA Loan
- Road surface type: Paved
Price history
| Date | Event | Price |
|---|---|---|
| 6/13/2025 | Sold | $190,000-9.5%$173/sqft |
Source: | ||
| 5/12/2025 | Pending sale | $209,900$191/sqft |
Source: | ||
| 5/2/2025 | Listed for sale | $209,900$191/sqft |
Source: | ||
| 3/9/2025 | Pending sale | $209,900$191/sqft |
Source: | ||
| 3/6/2025 | Listed for sale | $209,900+36.7%$191/sqft |
Source: | ||
Public tax history
| Year | Property taxes | Tax assessment |
|---|---|---|
| 2025 | $1,255 +32.4% | $78,300 +7.4% |
| 2024 | $948 -18.8% | $72,900 +8.3% |
| 2023 | $1,168 +33.6% | $67,300 +17.2% |
Find assessor info on the county website
Neighborhood: 48768
Nearby schools
GreatSchools rating
- 5/10Central SchoolGrades: K-5Distance: 0.8 mi
- 4/10Vassar Senior High SchoolGrades: 6-12Distance: 0.7 mi
Schools provided by the listing agent
- District: Vassar Public Schools
Source: MiRealSource. This data may not be complete. We recommend contacting the local school district to confirm school assignments for this home.
Get pre-qualified for a loan
At Zillow Home Loans, we can pre-qualify you in as little as 5 minutes with no impact to your credit score.An equal housing lender. NMLS #10287.
Sell with ease on Zillow
Get a Zillow Showcase℠ listing at no additional cost and you could sell for —faster.
$200,600
2% more+$4,012
With Zillow Showcase(estimated)$204,612
