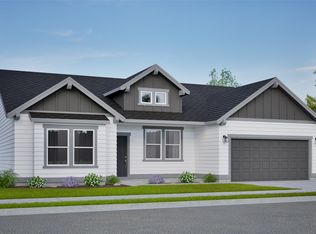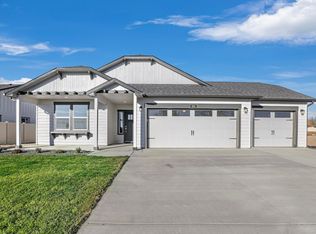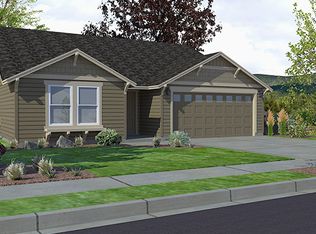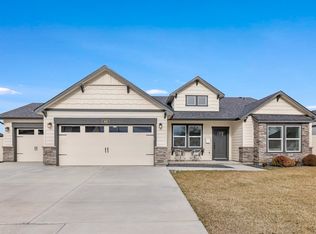The Canyon makes every bit of its 1201 square feet count, offering great comfort in a modestly sized single level plan. The spacious living room adjoins the dining room, and the efficiently-planned kitchen boasts ample counter space and cupboard storage. An expansive main suite features a dual vanity bathroom and a generous closet. The other two sizeable bedrooms - one of which may be converted into an optional den - boast large closets and share the second bathroom. Its no surprise this home is as popular as ever. Photos and floorplan are of a similar home. Upgrades and selections shown may vary. Contact Agent for specific details.
This property is off market, which means it's not currently listed for sale or rent on Zillow. This may be different from what's available on other websites or public sources.




