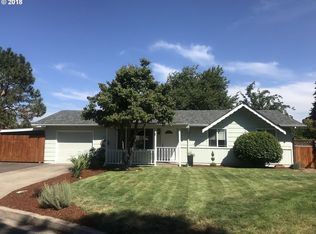Sold
$400,000
1067 Cinnamon Ave, Eugene, OR 97404
3beds
1,526sqft
Residential, Single Family Residence
Built in 1968
10,454.4 Square Feet Lot
$485,200 Zestimate®
$262/sqft
$2,269 Estimated rent
Home value
$485,200
$456,000 - $514,000
$2,269/mo
Zestimate® history
Loading...
Owner options
Explore your selling options
What's special
Welcome to 1067 Cinnamon Ave—a 3-bedroom, 2-bathroom home with 1,525 sqft of space, full of potential and ready for your personal touch. Situated on a spacious ¼-acre lot in the heart of the Santa Clara neighborhood, this home offers a flexible layout and the chance to make it truly your own. Inside, you’ll find a large bonus room perfect for a home office, playroom, or creative space. Several updates are already underway, including remodeled bathrooms, fresh interior paint, new gutters, and new garage doors— 30 year roof replaced in 2009 setting the stage for your finishing touches.Outside, the generous lot provides plenty of room for relaxing, gardening, or entertaining. Just off the garage, you'll also find a dedicated workshop space—perfect for hobbies, projects, or extra storage.Conveniently located right next to Irving Elementary School and just minutes from parks, shopping, and other local amenities.Please note: Upgrades are currently in progress and expected to be completed by mid-May.If you're looking for a home with space, potential, and a great location—1067 Cinnamon Ave is a must-see!
Zillow last checked: 8 hours ago
Listing updated: June 17, 2025 at 02:44am
Listed by:
Mike Cook 541-345-8100,
RE/MAX Integrity
Bought with:
Cara Hage, 201241565
Cambern Homes
Source: RMLS (OR),MLS#: 372735513
Facts & features
Interior
Bedrooms & bathrooms
- Bedrooms: 3
- Bathrooms: 2
- Full bathrooms: 2
- Main level bathrooms: 2
Primary bedroom
- Features: Bathroom, Walkin Closet
- Level: Main
- Area: 156
- Dimensions: 13 x 12
Bedroom 2
- Features: Walkin Closet
- Level: Main
- Area: 110
- Dimensions: 10 x 11
Bedroom 3
- Level: Main
- Area: 100
- Dimensions: 10 x 10
Dining room
- Level: Main
- Area: 120
- Dimensions: 10 x 12
Family room
- Level: Main
- Area: 165
- Dimensions: 15 x 11
Kitchen
- Level: Main
- Area: 96
- Width: 8
Living room
- Features: Fireplace
- Level: Main
- Area: 234
- Dimensions: 18 x 13
Heating
- Ceiling, Fireplace(s)
Appliances
- Included: Electric Water Heater
Features
- Walk-In Closet(s), Bathroom
- Basement: Crawl Space
- Number of fireplaces: 1
Interior area
- Total structure area: 1,526
- Total interior livable area: 1,526 sqft
Property
Parking
- Total spaces: 2
- Parking features: Carport, Driveway, Attached, Oversized
- Attached garage spaces: 2
- Has carport: Yes
- Has uncovered spaces: Yes
Features
- Levels: One
- Stories: 1
Lot
- Size: 10,454 sqft
- Features: Cul-De-Sac, SqFt 10000 to 14999
Details
- Parcel number: 0353373
Construction
Type & style
- Home type: SingleFamily
- Property subtype: Residential, Single Family Residence
Materials
- T111 Siding
- Foundation: Concrete Perimeter
- Roof: Composition,Shingle
Condition
- Approximately
- New construction: No
- Year built: 1968
Utilities & green energy
- Sewer: Public Sewer
- Water: Public
Community & neighborhood
Location
- Region: Eugene
Other
Other facts
- Listing terms: Cash,Conventional,FHA,VA Loan
- Road surface type: Paved
Price history
| Date | Event | Price |
|---|---|---|
| 6/11/2025 | Sold | $400,000+2.8%$262/sqft |
Source: | ||
| 5/27/2025 | Pending sale | $389,000$255/sqft |
Source: | ||
| 5/2/2025 | Listed for sale | $389,000$255/sqft |
Source: | ||
Public tax history
| Year | Property taxes | Tax assessment |
|---|---|---|
| 2025 | $2,634 +2.5% | $226,972 +3% |
| 2024 | $2,568 +2.8% | $220,362 +3% |
| 2023 | $2,498 +4.4% | $213,944 +3% |
Find assessor info on the county website
Neighborhood: Santa Clara
Nearby schools
GreatSchools rating
- 5/10Irving Elementary SchoolGrades: K-5Distance: 0.1 mi
- 2/10Shasta Middle SchoolGrades: 6-8Distance: 2.1 mi
- 4/10Willamette High SchoolGrades: 9-12Distance: 2 mi
Schools provided by the listing agent
- Elementary: Irving
- Middle: Shasta
- High: Willamette
Source: RMLS (OR). This data may not be complete. We recommend contacting the local school district to confirm school assignments for this home.

Get pre-qualified for a loan
At Zillow Home Loans, we can pre-qualify you in as little as 5 minutes with no impact to your credit score.An equal housing lender. NMLS #10287.
Sell for more on Zillow
Get a free Zillow Showcase℠ listing and you could sell for .
$485,200
2% more+ $9,704
With Zillow Showcase(estimated)
$494,904