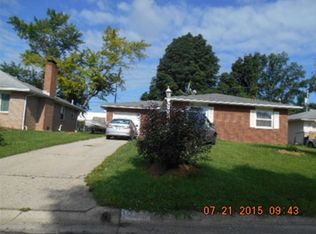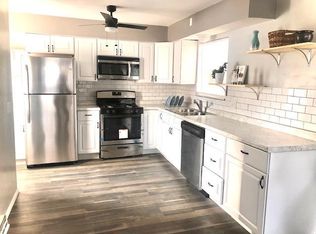Welcome Home! This beautifully renovated 1 story home offers all of the updates and features that are sure to please including nearly 1800sf of finished living space, a NEW contemporary kitchen complete with NEW stainless steel appliances, NEW windows, NEW A/C, NEW Flooring & more! On the entry level, the invitingly open floor plan is waiting for friends and family to enjoy. You will also love retreating to your very own private master suite featuring TWO closets AND a gorgeously designed master bath where you can sit down and enjoy a long hot shower! The property also offers large fenced yard, attached garage & an expansive finished lower level family room with plenty of storage space to spare! Walking distance to schools too! You CAN have it all! It's time to make your move!
This property is off market, which means it's not currently listed for sale or rent on Zillow. This may be different from what's available on other websites or public sources.

