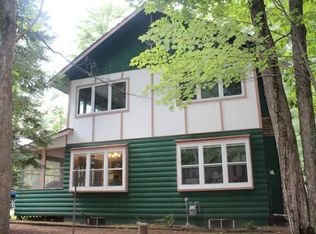Charming ranch style home nestled into a cozy 5+ acre area. The acreage is the combination of two recently clear cut parcels. Close to the amazing Catfish Lake, within walking distance to the Braywood restaurant and boat launch makes this a perfect place for water adventures. In addition to this home being in a great location it also offers recent updates: new roof 2019, well pump 2018 and furnace in 2013. Main floor offers 3 bedrooms, 2.5 bathrooms, laundry and a fieldstone fireplace that opens up to the family room. Walkout basement is unfinished and ready for someone to add their personal touches. This home was built and owned by the same family since original construction, without a doubt one to put on your viewing list.
This property is off market, which means it's not currently listed for sale or rent on Zillow. This may be different from what's available on other websites or public sources.

