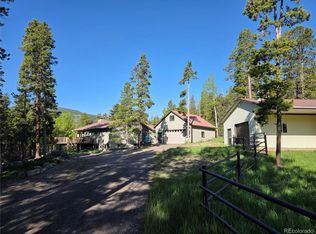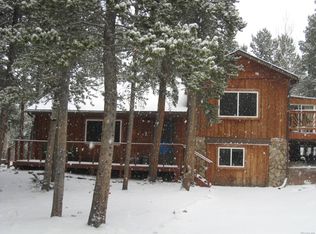Sold for $879,000
$879,000
1067 Camp Eden Road, Golden, CO 80403
3beds
2,505sqft
Single Family Residence
Built in 1977
0.89 Acres Lot
$868,000 Zestimate®
$351/sqft
$3,046 Estimated rent
Home value
$868,000
Estimated sales range
Not available
$3,046/mo
Zestimate® history
Loading...
Owner options
Explore your selling options
What's special
Mountain Living with Stunning Views of the Continental Divide Nestled just 10 miles up the picturesque Coal Creek Canyon, this 1977 cozy mountain home offers an exceptional blend of comfort, convenience, and natural beauty. The scenic drive up the canyon, lined with native trees, sets the tone for this peaceful retreat, with breathtaking views of the Continental Divide greeting you at every turn. The home's interior is centered around a stone gas fireplace, perfect for those crisp mountain evenings. Step outside onto the expansive wrap-around deck and balcony, where you can relax and soak in the stunning views, making this space ideal for morning coffee or sunset gatherings. Set on a naturally landscaped .89-acre lot, the outdoor space is a highlight of the property. It features a fenced area for entertaining, a metal canopy for shade, a charming water feature, and even a unique stone formation shaped like a toad, adding a whimsical touch. The outdoor amenities include a hot tub—perfect for soaking under the stars on snowy evenings. A large circular driveway ensures easy access, while a 26x40 heated outbuilding provides ample space for storage, hobbies, or a workshop. The home also includes fire-resistant siding for added safety, a new $20,000 boiler, and recently installed insulated garage doors. A bonus third-level room offers flexible space for a home office or private retreat, while the sauna inside offers the perfect place to unwind after a day of adventure. Practical features include natural gas service (no propane!), and the home is not in a flood zone, ensuring peace of mind year-round. With no HOA or metro district to restrict you, this property offers the freedom to fully embrace mountain living. This is an outstanding opportunity to own a beautiful, low-maintenance mountain retreat with modern conveniences. New roof just installed this November.Don’t miss out—schedule your showing today!
Zillow last checked: 8 hours ago
Listing updated: February 14, 2025 at 01:19pm
Listed by:
Cindy Munoz 720-987-4258 cynthia.munoz@redfin.com,
Redfin Corporation
Bought with:
David Mayeranderson, 100007089
Realty Professionals LLC
Source: REcolorado,MLS#: 3461823
Facts & features
Interior
Bedrooms & bathrooms
- Bedrooms: 3
- Bathrooms: 2
- Full bathrooms: 2
- Main level bathrooms: 1
- Main level bedrooms: 1
Primary bedroom
- Description: En-Suite Bathroom Access, Closet, T&G Wall, Ceiling Fan, Wood Flooring
- Level: Upper
- Area: 192 Square Feet
- Dimensions: 16 x 12
Bedroom
- Description: En-Suite Bathroom Access, Closet, Ceiling Fan, Wood Flooring
- Level: Main
- Area: 168 Square Feet
- Dimensions: 14 x 12
Bedroom
- Description: Closet, Ceiling Fan, Wood Flooring
- Level: Upper
- Area: 150 Square Feet
- Dimensions: 15 x 10
Primary bathroom
- Description: Soaking Tub, Shower, Pedestal Sink, Suana, Linoleum Flooring
- Level: Upper
- Area: 99 Square Feet
- Dimensions: 9 x 11
Bathroom
- Description: Tub/Shower Combination, Sink With Vanity, Wood Flooring
- Level: Main
- Area: 28 Square Feet
- Dimensions: 4 x 7
Dining room
- Description: Sliding Glass Door To Deck, T&G Wall, Wood Flooring
- Level: Main
Family room
- Description: Access To Balcony, Carpet Flooring
- Level: Upper
- Area: 210 Square Feet
- Dimensions: 14 x 15
Kitchen
- Description: Appliances, Cabinetry, Pantry, Wet Bar, Wood Flooring
- Level: Main
Living room
- Description: High Ceilings, Gas Fireplace, T&G Wall And Ceiling, Ceiling Fan, Wood Flooring
- Level: Main
- Area: 1156 Square Feet
- Dimensions: 34 x 34
Office
- Description: Third Level, T&G Wall And Ceiling, Carpet Flooring
- Level: Upper
- Area: 140 Square Feet
- Dimensions: 14 x 10
Heating
- Baseboard, Hot Water, Natural Gas
Cooling
- None
Appliances
- Included: Bar Fridge, Cooktop, Dishwasher, Disposal, Dryer, Gas Water Heater, Microwave, Oven, Range Hood, Refrigerator, Trash Compactor, Washer
Features
- Butcher Counters, Ceiling Fan(s), High Ceilings, High Speed Internet, Pantry, Radon Mitigation System, Sauna, T&G Ceilings, Vaulted Ceiling(s)
- Flooring: Carpet, Linoleum, Wood
- Windows: Window Coverings, Window Treatments
- Has basement: No
- Number of fireplaces: 1
- Fireplace features: Gas, Insert, Living Room
Interior area
- Total structure area: 2,505
- Total interior livable area: 2,505 sqft
- Finished area above ground: 2,505
Property
Parking
- Total spaces: 6
- Parking features: Asphalt, Circular Driveway, Concrete, Floor Coating, Heated Garage, Oversized Door, RV Garage
- Attached garage spaces: 6
- Has uncovered spaces: Yes
Features
- Levels: Three Or More
- Patio & porch: Covered, Front Porch, Wrap Around
- Exterior features: Balcony, Gas Grill, Lighting, Private Yard, Water Feature
- Has spa: Yes
- Spa features: Spa/Hot Tub
- Fencing: Partial
- Has view: Yes
- View description: Mountain(s)
Lot
- Size: 0.89 Acres
- Features: Fire Mitigation, Mountainous, Near Ski Area
Details
- Parcel number: R0025383
- Zoning: F
- Special conditions: Standard
Construction
Type & style
- Home type: SingleFamily
- Property subtype: Single Family Residence
Materials
- Concrete, Frame, Other
- Roof: Composition
Condition
- Year built: 1977
Utilities & green energy
- Electric: 220 Volts in Garage
- Sewer: Holding Tank
- Water: Well
- Utilities for property: Electricity Connected, Internet Access (Wired), Natural Gas Connected
Community & neighborhood
Security
- Security features: Carbon Monoxide Detector(s), Smoke Detector(s)
Location
- Region: Golden
- Subdivision: Kuhlmann Heights
Other
Other facts
- Listing terms: Cash,Conventional
- Ownership: Individual
Price history
| Date | Event | Price |
|---|---|---|
| 2/14/2025 | Sold | $879,000$351/sqft |
Source: | ||
| 1/13/2025 | Pending sale | $879,000$351/sqft |
Source: | ||
| 1/5/2025 | Price change | $879,000-2.2%$351/sqft |
Source: | ||
| 10/23/2024 | Listed for sale | $899,000+59.1%$359/sqft |
Source: | ||
| 7/23/2019 | Sold | $565,000+2.7%$226/sqft |
Source: | ||
Public tax history
| Year | Property taxes | Tax assessment |
|---|---|---|
| 2025 | $3,867 +1.9% | $47,625 -7.6% |
| 2024 | $3,794 +11.3% | $51,523 -1% |
| 2023 | $3,409 +1.5% | $52,023 +31% |
Find assessor info on the county website
Neighborhood: 80403
Nearby schools
GreatSchools rating
- 9/10Nederland Elementary SchoolGrades: PK-5Distance: 7.4 mi
- 9/10Nederland Middle-Senior High SchoolGrades: 6-12Distance: 7.4 mi
Schools provided by the listing agent
- Elementary: Nederland
- Middle: Nederland Middle/Sr
- High: Nederland Middle/Sr
- District: Boulder Valley RE 2
Source: REcolorado. This data may not be complete. We recommend contacting the local school district to confirm school assignments for this home.
Get a cash offer in 3 minutes
Find out how much your home could sell for in as little as 3 minutes with a no-obligation cash offer.
Estimated market value$868,000
Get a cash offer in 3 minutes
Find out how much your home could sell for in as little as 3 minutes with a no-obligation cash offer.
Estimated market value
$868,000

