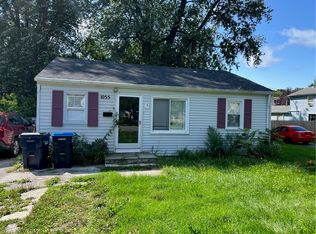Updated home (on an oversized lot) offers a private, first floor master bedroom with an amazing en suite bathroom. Open concept living, kitchen and dining areas that are saturated in natural light. New stainless appliances. First floor laundry. Gleaming, refinished original hardwoods. New water resistant laminate floors throughout the first level. Robust storage and closet space. Spacious side and back yards for the kids and pets to enjoy while you: relax, garden, gathering with friends and/ or entertain. Close proximity to Wegmans, Walmart, shopping, dining and easy access to the I-390. Schedule a showing. Come have a look. We bet it will be "love at first sight".
This property is off market, which means it's not currently listed for sale or rent on Zillow. This may be different from what's available on other websites or public sources.
