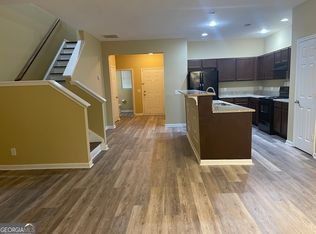Closed
$259,900
1067 Brittania Rd, Stone Mountain, GA 30083
3beds
1,682sqft
Condominium
Built in 2009
-- sqft lot
$256,200 Zestimate®
$155/sqft
$2,007 Estimated rent
Home value
$256,200
$236,000 - $279,000
$2,007/mo
Zestimate® history
Loading...
Owner options
Explore your selling options
What's special
A rare opportunity to own a move-in-ready 3-bedroom, 2.5-bathroom townhome in the quiet Dominion Station neighborhood! The layout is excellent, with a welcoming foyer leading to the comfy family room and into the spacious kitchen with all the right upgrades including granite counters, island with breakfast bar, pantry, and adjoining dining nook. A convenient powder room rounds out the main level. Upstairs, the primary suite is designed for serenity with an en-suite including a garden soaking tub, separate shower, dual vanities, and walk-in closet. Two additional bedrooms share a full bath, and the laundry closet is conveniently located upstairs. Relax outside on the private patio overlooking woods. This peaceful community is just a short walk to the Electric Owl Studios and the Indian Creek MARTA Station, while only 15 minutes from downtown Decatur's lively shopping and dining scene and the DeKalb Farmers Market. Enjoy proximity to fitness centers, restaurants, grocery stores, banks, and more just minutes from your door.
Zillow last checked: 8 hours ago
Listing updated: June 24, 2025 at 07:43am
Listed by:
Roxana Vera 678-847-1591,
Sperry Brokerage Services
Bought with:
Tory S Tucker, 183278
HomeSmart
Source: GAMLS,MLS#: 10503277
Facts & features
Interior
Bedrooms & bathrooms
- Bedrooms: 3
- Bathrooms: 3
- Full bathrooms: 2
- 1/2 bathrooms: 1
Kitchen
- Features: Breakfast Bar, Kitchen Island, Pantry, Solid Surface Counters
Heating
- Central, Electric
Cooling
- Ceiling Fan(s), Central Air
Appliances
- Included: Dishwasher, Electric Water Heater, Microwave, Oven/Range (Combo), Refrigerator
- Laundry: In Hall, Laundry Closet, Upper Level
Features
- Double Vanity, High Ceilings, Separate Shower, Soaking Tub, Walk-In Closet(s)
- Flooring: Carpet, Vinyl
- Windows: Double Pane Windows
- Basement: None
- Attic: Pull Down Stairs
- Has fireplace: No
- Common walls with other units/homes: 2+ Common Walls,No One Above,No One Below
Interior area
- Total structure area: 1,682
- Total interior livable area: 1,682 sqft
- Finished area above ground: 1,682
- Finished area below ground: 0
Property
Parking
- Total spaces: 1
- Parking features: Attached, Garage, Garage Door Opener, Kitchen Level
- Has attached garage: Yes
Features
- Levels: Two
- Stories: 2
- Patio & porch: Patio, Porch
- Exterior features: Other
- Fencing: Back Yard
- Body of water: None
Lot
- Size: 871.20 sqft
- Features: Level
Details
- Parcel number: 15 228 11 095
- Special conditions: Investor Owned
Construction
Type & style
- Home type: Condo
- Architectural style: Traditional
- Property subtype: Condominium
- Attached to another structure: Yes
Materials
- Brick, Concrete
- Foundation: Slab
- Roof: Composition
Condition
- Resale
- New construction: No
- Year built: 2009
Utilities & green energy
- Sewer: Public Sewer
- Water: Public
- Utilities for property: Other
Community & neighborhood
Security
- Security features: Carbon Monoxide Detector(s), Smoke Detector(s)
Community
- Community features: Sidewalks
Location
- Region: Stone Mountain
- Subdivision: Dominion Station
HOA & financial
HOA
- Has HOA: Yes
- HOA fee: $1,860 annually
- Services included: Maintenance Structure, Maintenance Grounds, Pest Control
Other
Other facts
- Listing agreement: Exclusive Right To Sell
Price history
| Date | Event | Price |
|---|---|---|
| 6/23/2025 | Sold | $259,900$155/sqft |
Source: | ||
| 6/4/2025 | Pending sale | $259,900$155/sqft |
Source: | ||
| 5/4/2025 | Price change | $259,900-1.9%$155/sqft |
Source: | ||
| 4/17/2025 | Listed for sale | $265,000+31.8%$158/sqft |
Source: | ||
| 3/27/2025 | Sold | $201,000-18%$120/sqft |
Source: Public Record Report a problem | ||
Public tax history
| Year | Property taxes | Tax assessment |
|---|---|---|
| 2025 | $5,026 -0.1% | $105,320 -0.1% |
| 2024 | $5,030 +7% | $105,440 +6.4% |
| 2023 | $4,700 +26.1% | $99,080 +27.4% |
Find assessor info on the county website
Neighborhood: 30083
Nearby schools
GreatSchools rating
- 7/10Rowland Elementary SchoolGrades: PK-5Distance: 0.5 mi
- 5/10Mary Mcleod Bethune Middle SchoolGrades: 6-8Distance: 2.5 mi
- 3/10Towers High SchoolGrades: 9-12Distance: 1.3 mi
Schools provided by the listing agent
- Elementary: Rowland
- Middle: Mary Mcleod Bethune
- High: Towers
Source: GAMLS. This data may not be complete. We recommend contacting the local school district to confirm school assignments for this home.
Get a cash offer in 3 minutes
Find out how much your home could sell for in as little as 3 minutes with a no-obligation cash offer.
Estimated market value$256,200
Get a cash offer in 3 minutes
Find out how much your home could sell for in as little as 3 minutes with a no-obligation cash offer.
Estimated market value
$256,200
