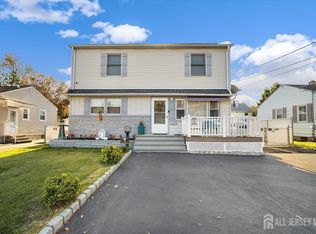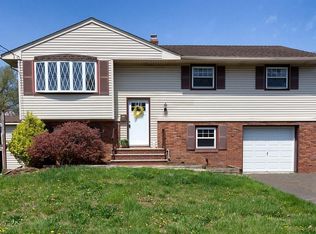Sold for $550,000 on 04/15/24
$550,000
1067 Bordentown Ave, Parlin, NJ 08859
7beds
2,029sqft
Single Family Residence
Built in 1978
0.27 Acres Lot
$710,000 Zestimate®
$271/sqft
$4,132 Estimated rent
Home value
$710,000
$660,000 - $767,000
$4,132/mo
Zestimate® history
Loading...
Owner options
Explore your selling options
What's special
Don't miss out on this spacious custom home with 7 bedrooms, 3.5 baths, den with wood burning fireplace, large eat in kitchen and finished basement. The finished basement with legal bedroom, living area and full bath adds another 800 sf to the property. A great opportunity for a large muti generational unit. First floor eat-in kitchen, living room, family room, master and second bedroom, full bath and powder room for guests. Second floor has 4 beds and full bath. Finished basement also includes a separate entrance, laundry room, and tons of storage. Located on corner lot. House needs updating. The dual ac and water heater were replaced in the last 6 years. This property may not last. Come and see it today! Owner has a real estate license in NJ.
Zillow last checked: 8 hours ago
Listing updated: April 16, 2024 at 08:53am
Listed by:
DEREK P. EISENBERG,
CONTINENTAL REAL ESTATE GROUP 877-996-5728
Source: All Jersey MLS,MLS#: 2408786R
Facts & features
Interior
Bedrooms & bathrooms
- Bedrooms: 7
- Bathrooms: 4
- Full bathrooms: 3
- 1/2 bathrooms: 1
Primary bedroom
- Features: 1st Floor
- Level: First
Dining room
- Features: Living Dining Combo
Kitchen
- Features: Eat-in Kitchen
Basement
- Area: 800
Heating
- Baseboard
Cooling
- Zoned
Appliances
- Included: Dishwasher, Dryer, Gas Range/Oven, Exhaust Fan, Refrigerator, Washer, Gas Water Heater
Features
- 2 Bedrooms, Kitchen, Bath Half, Living Room, Bath Full, Family Room, 4 Bedrooms, None, Additional Bath, Additional Bedroom
- Flooring: Carpet, Vinyl-Linoleum
- Basement: Finished, Bath Full, Bedroom, Exterior Entry, Den, Interior Entry, Utility Room, Laundry Facilities
- Number of fireplaces: 1
- Fireplace features: Wood Burning
Interior area
- Total structure area: 2,029
- Total interior livable area: 2,029 sqft
Property
Parking
- Total spaces: 2
- Parking features: 2 Car Width, Garage, Attached, Garage Door Opener
- Attached garage spaces: 2
- Has uncovered spaces: Yes
Features
- Levels: Two
- Stories: 2
- Exterior features: Sidewalk, Yard
Lot
- Size: 0.27 Acres
- Dimensions: 125.00 x 95.00
- Features: Near Shopping, Near Train, Corner Lot
Details
- Parcel number: 1900442000000003
Construction
Type & style
- Home type: SingleFamily
- Architectural style: Custom Home
- Property subtype: Single Family Residence
Materials
- Roof: Asphalt
Condition
- Year built: 1978
Utilities & green energy
- Gas: Natural Gas
- Sewer: Public Sewer
- Water: Public
- Utilities for property: Cable TV, Electricity Connected, Natural Gas Connected
Community & neighborhood
Community
- Community features: Sidewalks
Location
- Region: Parlin
Other
Other facts
- Ownership: Corporation
Price history
| Date | Event | Price |
|---|---|---|
| 4/15/2024 | Sold | $550,000-2.7%$271/sqft |
Source: | ||
| 3/8/2024 | Contingent | $565,000$278/sqft |
Source: | ||
| 3/1/2024 | Listed for sale | $565,000+78.5%$278/sqft |
Source: | ||
| 6/23/2015 | Sold | $316,500-2.6%$156/sqft |
Source: Public Record | ||
| 2/2/2015 | Listed for sale | $324,900-18.8%$160/sqft |
Source: Weichert Realtors #1509291 | ||
Public tax history
| Year | Property taxes | Tax assessment |
|---|---|---|
| 2025 | $13,474 +1.1% | $220,700 +1.1% |
| 2024 | $13,327 +2.8% | $218,300 |
| 2023 | $12,958 +7.1% | $218,300 |
Find assessor info on the county website
Neighborhood: 08859
Nearby schools
GreatSchools rating
- 5/10Arleth Elementary SchoolGrades: K-3Distance: 0.4 mi
- 5/10Sayreville Middle SchoolGrades: 6-8Distance: 1 mi
- 3/10War Memorial High SchoolGrades: 9-12Distance: 0.7 mi
Get a cash offer in 3 minutes
Find out how much your home could sell for in as little as 3 minutes with a no-obligation cash offer.
Estimated market value
$710,000
Get a cash offer in 3 minutes
Find out how much your home could sell for in as little as 3 minutes with a no-obligation cash offer.
Estimated market value
$710,000

