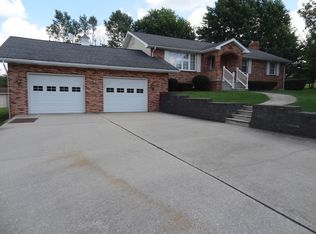Sold for $285,000 on 01/17/25
$285,000
1067 10th St, Colver, PA 15927
4beds
4,200sqft
Single Family Residence
Built in 2002
0.34 Acres Lot
$301,000 Zestimate®
$68/sqft
$1,864 Estimated rent
Home value
$301,000
Estimated sales range
Not available
$1,864/mo
Zestimate® history
Loading...
Owner options
Explore your selling options
What's special
If you've been looking for more space, this 4,200 Sq Ft property sits on a one acre lot in Colver. This home has everything you could need for entertaining! A Finished basement with Bar Seating has enough room to host all of your parties! There's also a 3 car garage for those Hot summer days when you need some shade to host. Out Back you'll find a hardscaped fire pit area, and a wood deck. While out front, you can enjoy the quiet evenings on your wrap around front porch!
In the main living areas, there's no lack of Space OR storage. With 4 LARGE bedrooms, 2.5 Bathrooms, Living Room, Bonus Space, Dining Room, Mudroom/Laundry, and a small additional mudroom, you'll be able to spread out and still have more than enough space. Give me a call today to view this spacious property!
Zillow last checked: 8 hours ago
Listing updated: January 22, 2025 at 06:08am
Listed by:
Matthew Stultz 814-695-4463,
Stultz Real Estate
Bought with:
Non Member Agent
Zz Non-member Office
Source: AHAR,MLS#: 75971
Facts & features
Interior
Bedrooms & bathrooms
- Bedrooms: 4
- Bathrooms: 3
- Full bathrooms: 2
- 1/2 bathrooms: 1
Primary bedroom
- Description: Master With Double Closets
- Level: Second
- Area: 241.93 Square Feet
- Dimensions: 20.33 x 11.9
Bedroom 2
- Description: Large With Lpv
- Level: Second
- Area: 212.29 Square Feet
- Dimensions: 16.33 x 13
Bedroom 3
- Description: Spacious With Lpv
- Level: Second
- Area: 212.29 Square Feet
- Dimensions: 16.33 x 13
Bedroom 4
- Description: Used As Extra Room/Gym
- Level: Second
- Area: 149.04 Square Feet
- Dimensions: 12 x 12.42
Bathroom 1
- Description: 3/4 Bath In Basement
- Level: Basement
- Area: 60.92 Square Feet
- Dimensions: 6.3 x 9.67
Bathroom 2
- Description: Half Bath With Laundry
- Level: Main
- Area: 125.71 Square Feet
- Dimensions: 13 x 9.67
Bathroom 3
- Description: Main Bath On The 2nd Floor, Soaking Jacuzzi Tub With Shower.
- Level: Third
- Area: 125.71 Square Feet
- Dimensions: 13 x 9.67
Dining room
- Description: Lpv Flooring, Access To Additional Mudroom
- Level: Main
- Area: 213.46 Square Feet
- Dimensions: 16.42 x 13
Family room
- Description: With Bar Seating, Projector Screen
- Level: Basement
- Area: 1027.95 Square Feet
- Dimensions: 36.17 x 28.42
Game room
- Description: Bonus Space At The Bottom Of The Steps On Main Level.
- Level: Main
- Area: 126.72 Square Feet
- Dimensions: 8 x 15.84
Kitchen
- Description: Tons Of Counter And Cabinet Space
- Level: Main
- Area: 258.7 Square Feet
- Dimensions: 13 x 19.9
Laundry
- Description: With Half Bath
- Level: Main
- Area: 127.92 Square Feet
- Dimensions: 13 x 9.84
Living room
- Description: With Stone Propane Fireplace
- Level: Main
- Area: 344.74 Square Feet
- Dimensions: 22 x 15.67
Mud room
- Description: Additional Mudroom Off Of Dining Area That Leads To Out Back.
- Level: Main
- Area: 106.73 Square Feet
- Dimensions: 14.08 x 7.58
Heating
- Oil, Hot Water
Cooling
- Window Unit(s)
Appliances
- Included: Dishwasher, Range, Refrigerator
Features
- Central Vacuum, Wet Bar
- Flooring: Hardwood, Linoleum, Luxury Vinyl
- Windows: Combination
- Basement: Full,Finished
- Number of fireplaces: 1
- Fireplace features: Gas Starter
Interior area
- Total structure area: 4,200
- Total interior livable area: 4,200 sqft
- Finished area above ground: 4,200
Property
Parking
- Total spaces: 3
- Parking features: Additional Parking, Asphalt, Attached, Driveway, Garage, Garage Door Opener
- Attached garage spaces: 3
Features
- Levels: Three Or More
- Patio & porch: Covered, Porch
- Exterior features: Fire Pit, Lighting, Private Entrance, Rain Gutters
- Pool features: None
- Fencing: None
Lot
- Size: 0.34 Acres
- Features: Gentle Sloping, Year Round Access
Details
- Additional structures: See Remarks
- Parcel number: 008 043380
- Zoning: Residential
- Special conditions: Standard
Construction
Type & style
- Home type: SingleFamily
- Architectural style: Traditional
- Property subtype: Single Family Residence
Materials
- Vinyl Siding
- Foundation: Block
- Roof: Shingle
Condition
- Year built: 2002
Utilities & green energy
- Sewer: Public Sewer
- Water: Public
- Utilities for property: Cable Connected, Electricity Connected, Sewer Connected
Community & neighborhood
Location
- Region: Colver
- Subdivision: None
Other
Other facts
- Listing terms: Cash,Conventional,FHA,Rural Housing,VA Loan
Price history
| Date | Event | Price |
|---|---|---|
| 1/17/2025 | Sold | $285,000-9.5%$68/sqft |
Source: | ||
| 10/20/2024 | Listed for sale | $314,900+38.7%$75/sqft |
Source: | ||
| 3/24/2021 | Listing removed | -- |
Source: Owner | ||
| 4/16/2020 | Sold | $227,000+4.6%$54/sqft |
Source: Public Record | ||
| 12/15/2019 | Price change | $217,000-0.5%$52/sqft |
Source: Owner | ||
Public tax history
| Year | Property taxes | Tax assessment |
|---|---|---|
| 2024 | $3,198 | $33,570 |
| 2023 | $3,198 +0.5% | $33,570 |
| 2022 | $3,181 -2.6% | $33,570 |
Find assessor info on the county website
Neighborhood: 15927
Nearby schools
GreatSchools rating
- 7/10Cambria El SchoolGrades: K-5Distance: 4.4 mi
- 7/10Central Cambria Middle SchoolGrades: 6-8Distance: 4.3 mi
- 6/10Central Cambria High SchoolGrades: 9-12Distance: 4.3 mi

Get pre-qualified for a loan
At Zillow Home Loans, we can pre-qualify you in as little as 5 minutes with no impact to your credit score.An equal housing lender. NMLS #10287.
