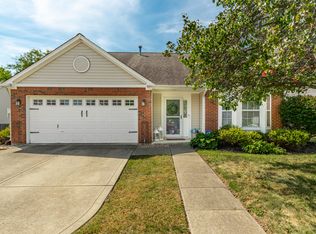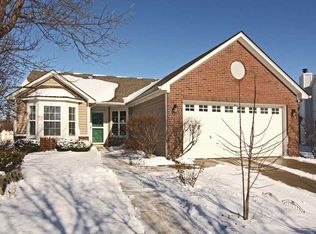Sold
$320,000
10669 Springston Ct, Fishers, IN 46037
3beds
1,490sqft
Residential, Single Family Residence
Built in 1999
8,276.4 Square Feet Lot
$319,300 Zestimate®
$215/sqft
$1,981 Estimated rent
Home value
$319,300
$300,000 - $338,000
$1,981/mo
Zestimate® history
Loading...
Owner options
Explore your selling options
What's special
Welcome to this beautifully updated 3-bedroom, 2-bathroom home, offering a comfortable and spacious living experience. The open great room & dining room combo provide an inviting space perfect for entertaining, while the eat-in kitchen is ideal for family meals. Enjoy cozy evenings by the gas fireplace or relax in the screened-in porch that leads to an attached deck--perfect for outdoor enjoyment. The primary bedroom is a true retreat featuring an en-suite bathroom with double sinks, walk-in closet and jacuzzi tub. This home has been freshly painted, brand-new carpet and ceiling fans with overhead lighting installed in every room. Conveniently located near the interstate, shopping and dining, this home provides both convenience and style. Don't miss the opportunity to make it yours!
Zillow last checked: 8 hours ago
Listing updated: April 03, 2025 at 08:37am
Listing Provided by:
Beth Foley 317-341-1042,
Carpenter, REALTORS®
Bought with:
Leslie Luebcke
Pursuit Realty, LLC
Source: MIBOR as distributed by MLS GRID,MLS#: 22023366
Facts & features
Interior
Bedrooms & bathrooms
- Bedrooms: 3
- Bathrooms: 2
- Full bathrooms: 2
- Main level bathrooms: 2
- Main level bedrooms: 3
Primary bedroom
- Features: Carpet
- Level: Main
- Area: 204 Square Feet
- Dimensions: 17x12
Bedroom 2
- Features: Carpet
- Level: Main
- Area: 154 Square Feet
- Dimensions: 14x11
Bedroom 3
- Features: Carpet
- Level: Main
- Area: 120 Square Feet
- Dimensions: 12x10
Dining room
- Features: Carpet
- Level: Main
- Area: 140 Square Feet
- Dimensions: 10x14
Great room
- Features: Carpet
- Level: Main
- Area: 210 Square Feet
- Dimensions: 15x14
Kitchen
- Features: Laminate Hardwood
- Level: Main
- Area: 169 Square Feet
- Dimensions: 13x13
Laundry
- Features: Vinyl
- Level: Main
- Area: 56 Square Feet
- Dimensions: 8x7
Heating
- Forced Air
Cooling
- Has cooling: Yes
Appliances
- Included: Electric Cooktop, Dishwasher, Dryer, Disposal, Gas Water Heater, Microwave, Electric Oven, Refrigerator, Washer, Water Heater
- Laundry: Connections All
Features
- Attic Access, Cathedral Ceiling(s), High Speed Internet, Eat-in Kitchen, Pantry, Walk-In Closet(s)
- Has basement: No
- Attic: Access Only
- Number of fireplaces: 1
- Fireplace features: Gas Starter, Great Room
Interior area
- Total structure area: 1,490
- Total interior livable area: 1,490 sqft
Property
Parking
- Total spaces: 2
- Parking features: Attached
- Attached garage spaces: 2
Features
- Levels: One
- Stories: 1
- Patio & porch: Screened
- Exterior features: Gas Grill
Lot
- Size: 8,276 sqft
- Features: Mature Trees
Details
- Parcel number: 291508032036000020
- Horse amenities: None
Construction
Type & style
- Home type: SingleFamily
- Architectural style: Ranch
- Property subtype: Residential, Single Family Residence
Materials
- Vinyl With Brick
- Foundation: Slab
Condition
- New construction: No
- Year built: 1999
Utilities & green energy
- Water: Municipal/City
Community & neighborhood
Location
- Region: Fishers
- Subdivision: Glenn Abbey Village
HOA & financial
HOA
- Has HOA: Yes
- HOA fee: $510 annually
- Amenities included: Insurance, Maintenance
- Services included: Association Home Owners, Entrance Common, Insurance, Maintenance
- Association phone: 317-570-4358
Price history
| Date | Event | Price |
|---|---|---|
| 4/3/2025 | Sold | $320,000-4.5%$215/sqft |
Source: | ||
| 3/3/2025 | Pending sale | $335,000$225/sqft |
Source: | ||
| 2/28/2025 | Listed for sale | $335,000+103%$225/sqft |
Source: | ||
| 7/17/2008 | Sold | $165,000-5.1%$111/sqft |
Source: | ||
| 6/4/2008 | Listed for sale | $173,900+30.3%$117/sqft |
Source: Century 21 #2832050 Report a problem | ||
Public tax history
| Year | Property taxes | Tax assessment |
|---|---|---|
| 2024 | $2,509 +2.1% | $251,900 +4.5% |
| 2023 | $2,458 +11.9% | $241,000 +11.9% |
| 2022 | $2,197 +12.3% | $215,300 +11.4% |
Find assessor info on the county website
Neighborhood: 46037
Nearby schools
GreatSchools rating
- 8/10Lantern Road Elementary SchoolGrades: PK-4Distance: 1.8 mi
- 7/10Riverside Jr HighGrades: 7-8Distance: 4.4 mi
- 10/10Hamilton Southeastern High SchoolGrades: 9-12Distance: 4.1 mi
Get a cash offer in 3 minutes
Find out how much your home could sell for in as little as 3 minutes with a no-obligation cash offer.
Estimated market value
$319,300
Get a cash offer in 3 minutes
Find out how much your home could sell for in as little as 3 minutes with a no-obligation cash offer.
Estimated market value
$319,300

