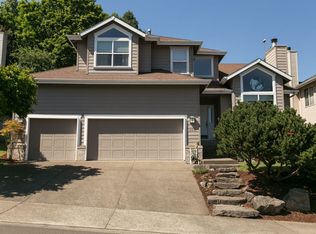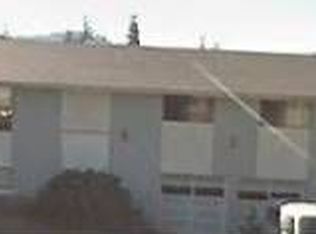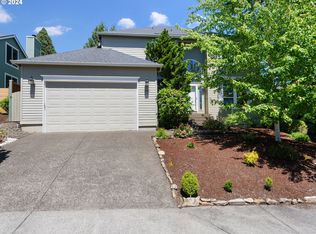Well maintained home in McDaniel Woods! This home features newer roof, carpet and interior paint. Main level with high ceilings, formal living and dining room. Kitchen with tile counters, eating bar and large pantry. Family room features built in book shelf and a gas fireplace. Huge master with en-suite, soaking tub and walk-in closet. Three additional spacious bedrooms one with vaulted ceilings. Fenced,low maintenance back yard and AC.
This property is off market, which means it's not currently listed for sale or rent on Zillow. This may be different from what's available on other websites or public sources.


