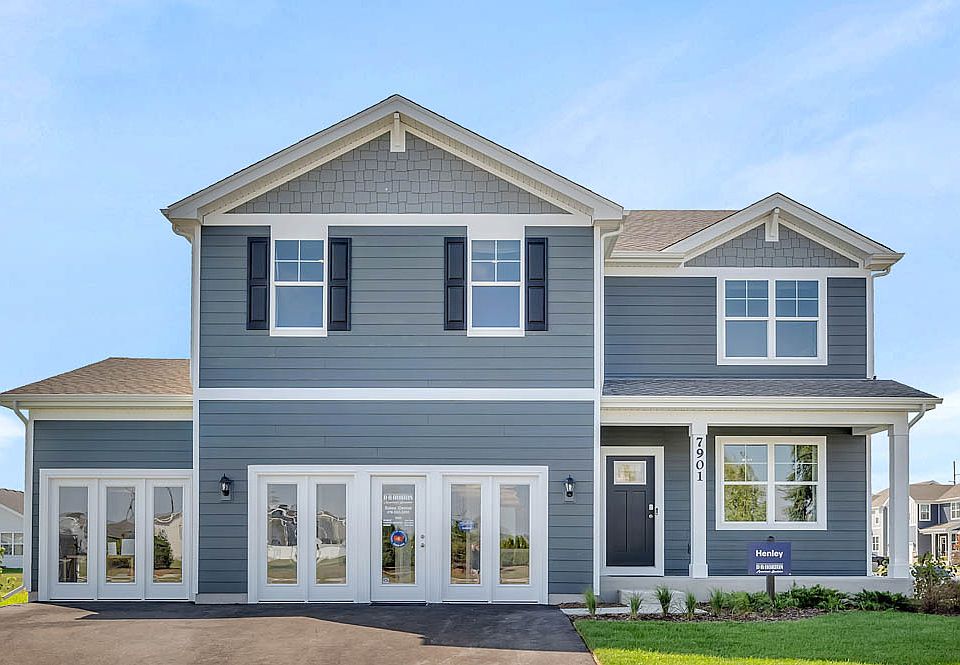Introducing THE CHATHAM - A stunning, newly constructed home that's move-in ready NOW in the desirable Gates of St. John community! This impressive home boasts 4 spacious bedrooms and 2 full bathrooms, thoughtfully designed to suit modern living. Welcoming Entry as you step through the charming craftsman-style front door into a bright entry hall with a clear view to the inviting great room, two bedrooms tucked in an alcove offer the perfect setup for a home office, guest rooms, or multi-generational living. The Chef's Kitchen is a open-concept kitchen features quartz countertops, generous cabinetry, stainless steel appliances, and a connected dining space ideal for entertaining. Luxurious primary suite for you to enjoy your private retreat with a walk-in closet and ensuite bath.This energy-efficient SMART HOME is equipped with an industry-leading suite of features for hands-free living. Exterior Perks of this Fabulous home include a fully landscaped homesite with partial sod. Durable, high-quality Hardie board siding all in a Prime Location Situated in the highly rated Crown Point School District Convenient access to Illinois for Chicago commuters. *Exterior/Interior pictures of similar model*
Pending
$359,990
10668 Whitney Pl, Saint John, IN 46373
4beds
1,771sqft
Single Family Residence
Built in 2025
0.28 Acres Lot
$359,900 Zestimate®
$203/sqft
$42/mo HOA
- 50 days
- on Zillow |
- 49 |
- 0 |
Zillow last checked: 7 hours ago
Listing updated: June 08, 2025 at 05:50am
Listed by:
Kristin Hadley,
DRH Realty of Indiana 317-797-7036
Source: NIRA,MLS#: 821401
Travel times
Schedule tour
Select your preferred tour type — either in-person or real-time video tour — then discuss available options with the builder representative you're connected with.
Select a date
Facts & features
Interior
Bedrooms & bathrooms
- Bedrooms: 4
- Bathrooms: 2
- Full bathrooms: 2
Rooms
- Room types: Bedroom 2, Primary Bedroom, Living Room, Kitchen, Dining Room, Bedroom 4, Bedroom 3
Primary bedroom
- Area: 168
- Dimensions: 14.0 x 12.0
Bedroom 2
- Area: 110
- Dimensions: 11.0 x 10.0
Bedroom 3
- Area: 110
- Dimensions: 11.0 x 10.0
Bedroom 4
- Area: 108
- Dimensions: 12.0 x 9.0
Dining room
- Area: 110
- Dimensions: 11.0 x 10.0
Kitchen
- Area: 187
- Dimensions: 17.0 x 11.0
Living room
- Area: 225
- Dimensions: 15.0 x 15.0
Heating
- Forced Air, Natural Gas
Appliances
- Included: Dishwasher, Range, Microwave, Disposal
- Laundry: Gas Dryer Hookup, Washer Hookup, Main Level, Laundry Room
Features
- Double Vanity, Open Floorplan, Walk-In Closet(s), Pantry, Kitchen Island
- Has basement: No
- Has fireplace: No
Interior area
- Total structure area: 1,771
- Total interior livable area: 1,771 sqft
- Finished area above ground: 1,771
Property
Parking
- Total spaces: 2
- Parking features: Attached, Driveway, Paved, Off Street, Garage Faces Front
- Attached garage spaces: 2
- Has uncovered spaces: Yes
Features
- Levels: One
- Patio & porch: Covered, Rear Porch, Patio, Front Porch
- Exterior features: None
- Has view: Yes
- View description: Neighborhood
Lot
- Size: 0.28 Acres
- Features: Back Yard, Landscaped, Front Yard
Details
- Parcel number: 451502326017000059
- Zoning description: residential
- Special conditions: None
Construction
Type & style
- Home type: SingleFamily
- Property subtype: Single Family Residence
Condition
- Under Construction
- New construction: Yes
- Year built: 2025
Details
- Builder name: D.R. Horton
Utilities & green energy
- Sewer: Public Sewer
- Water: Public
- Utilities for property: Cable Available
Community & HOA
Community
- Subdivision: The Gates of St. John
HOA
- Has HOA: Yes
- Amenities included: Playground
- HOA fee: $508 annually
- HOA name: Nicole Jefferson
- HOA phone: 219-464-3536
Location
- Region: Saint John
Financial & listing details
- Price per square foot: $203/sqft
- Tax assessed value: $500
- Annual tax amount: $108
- Date on market: 5/27/2025
- Listing agreement: Exclusive Right To Sell
- Listing terms: Cash,VA Loan,FHA,Conventional
About the community
Find your home at The Gates of St. John, a new home community in St. John, IN. This community is currently offering 9 floorplans ranging from 2-4 bedrooms, 2-2.5 baths and 2-3 car garages. With a variety of floorplans that range from single-story to two-story, The Gates of St. John offers a new home for every lifestyle.
Each new home is carefully crafted with D.R. Horton's personal touch. With standard features in each home, you are sure to impress with quartz countertops, stainless steel appliances, smart home technology and more.
Overflowing with natural light, you'll love the inviting open concept great rooms, flex spaces to decorate how you choose, and luxury primary bedroom suites. Our D.R. Horton homes are sure to impress.
Residents in The Gates of St. John community attend Crown Point schools, and have access to parks, soccer fields, and bike trails, just minutes from the community. For easy commuting into Chicago, the Dyer Amtrak and South Shore Rail Line are a quick 30 minutes away. You'll enjoy the convenience of the Lake Michigan beaches, golf courses, and local historic towns for all your shopping, dining, and entertainment needs.
All D.R. Horton Chicago homes include our America's Smart Home® Technology, featuring a smart video doorbell, smart Honeywell thermostat, garage door opener, smart door lock, Deako smart light switches and more.
With its spacious new homes and modern features, The Gates of St. John is truly amazing. Don't miss out on the opportunity to find your home in St. John, IN. Schedule a tour today!
Source: DR Horton

