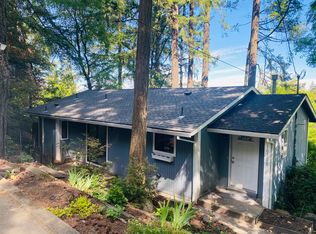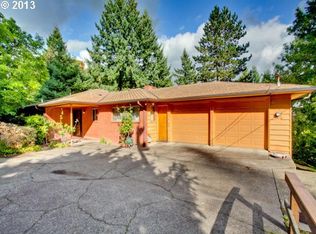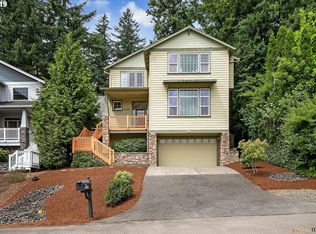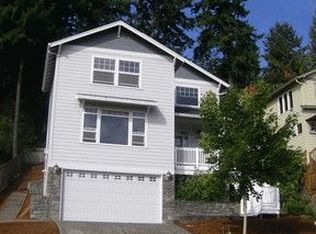Presenting The AA-Frame: MCM meets spacious mountain a-frame with dramatic Mt Hood views, located on a quiet street in Portland's picturesque southwest side. Soaring vaulted ceilings, open floor plan, huge windows and custom wood details in every room. The flood of natural light and expansive views are unmatched. Surrounded by trees, the house is uniquely positioned for total privacy - you'll feel like you're in your own mountain oasis while still being only a 10 minute drive to downtown. [Home Energy Score = 5. HES Report at https://rpt.greenbuildingregistry.com/hes/OR10119441]
This property is off market, which means it's not currently listed for sale or rent on Zillow. This may be different from what's available on other websites or public sources.



