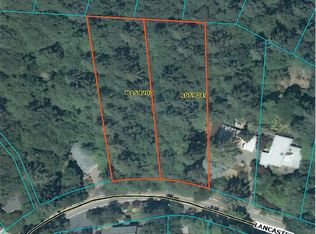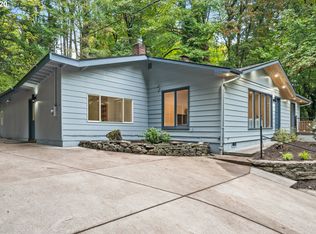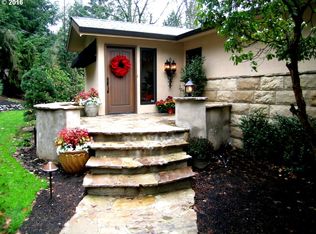Sold
$790,000
10667 SW Lancaster Rd, Portland, OR 97219
3beds
1,586sqft
Residential, Single Family Residence
Built in 1965
0.77 Acres Lot
$775,200 Zestimate®
$498/sqft
$3,088 Estimated rent
Home value
$775,200
$713,000 - $837,000
$3,088/mo
Zestimate® history
Loading...
Owner options
Explore your selling options
What's special
Make every day a vacation! Tucked in the winding, leafy green streets of Arnold Creek, this slice of paradise insists you relax, embrace nature and find your Zen. Inside, midcentury magic abounds. Beamed ceilings, a swanky 60s fireplace surround, original hardwoods, figured rolled glass and 1960s flagstones in the entry. A remodeled kitchen designed for hanging out, with a lavish drinks and coffee station, clever cabinets (and a lot of them) and miles of countertops, all lit up by a generously sized skylight. Remodeled bathrooms, a primary suite that opens directly to the hot tub for an evening soak under the stars. Outside – a wooded wonderland of a backyard, protected by a conservation easement. Head out for morning coffee and enjoy the bird song; in the evening, mix up a midcentury Manhattan, sink back in an Adirondack chair and drink in the quiet night sky. There’s a gravel patio, a Timbertech deck, a Shed Shangri-La with its own front porch for year-round grilling and your very own path through the woods. Live just minutes from the city yet head home every day to a peaceful retreat; loose those everyday stresses and cares as you settle in to your own woodland paradise. [Home Energy Score = 4. HES Report at https://rpt.greenbuildingregistry.com/hes/OR10231514]
Zillow last checked: 8 hours ago
Listing updated: October 08, 2024 at 02:18am
Listed by:
Laura Wood 503-545-9912,
Think Real Estate,
Laurie Gilmer 503-347-3565,
Think Real Estate
Bought with:
Bonnie Roseman, 910200104
Living Room Realty
Source: RMLS (OR),MLS#: 24566992
Facts & features
Interior
Bedrooms & bathrooms
- Bedrooms: 3
- Bathrooms: 2
- Full bathrooms: 2
- Main level bathrooms: 2
Primary bedroom
- Features: Closet Organizer, Hardwood Floors, Sliding Doors, Suite, Walkin Shower
- Level: Main
- Area: 168
- Dimensions: 14 x 12
Bedroom 2
- Features: Builtin Features, Closet Organizer, Hardwood Floors
- Level: Main
- Area: 132
- Dimensions: 12 x 11
Bedroom 3
- Features: Closet Organizer, Hardwood Floors
- Level: Main
- Area: 132
- Dimensions: 12 x 11
Dining room
- Features: Hardwood Floors, Sliding Doors
- Level: Main
- Area: 132
- Dimensions: 12 x 11
Kitchen
- Features: Dishwasher, Disposal, Eat Bar, Gas Appliances, Gourmet Kitchen, Island, Skylight, Sliding Doors, Double Sinks, Free Standing Range, Free Standing Refrigerator, Tile Floor
- Level: Main
- Area: 252
- Width: 12
Living room
- Features: Beamed Ceilings, Fireplace, Hardwood Floors
- Level: Main
- Area: 330
- Dimensions: 22 x 15
Heating
- Forced Air 95 Plus, Fireplace(s)
Cooling
- Central Air
Appliances
- Included: Dishwasher, Disposal, Free-Standing Gas Range, Instant Hot Water, Plumbed For Ice Maker, Range Hood, Stainless Steel Appliance(s), Water Purifier, Washer/Dryer, Gas Appliances, Free-Standing Range, Free-Standing Refrigerator, Electric Water Heater
Features
- Quartz, Built-in Features, Closet Organizer, Eat Bar, Gourmet Kitchen, Kitchen Island, Double Vanity, Beamed Ceilings, Suite, Walkin Shower, Tile
- Flooring: Hardwood, Slate, Tile
- Doors: Sliding Doors
- Windows: Double Pane Windows, Triple Pane Windows, Skylight(s)
- Basement: Crawl Space
- Number of fireplaces: 1
- Fireplace features: Wood Burning
Interior area
- Total structure area: 1,586
- Total interior livable area: 1,586 sqft
Property
Parking
- Total spaces: 2
- Parking features: Driveway, Off Street, Garage Door Opener, Attached
- Attached garage spaces: 2
- Has uncovered spaces: Yes
Accessibility
- Accessibility features: One Level, Accessibility
Features
- Levels: One
- Stories: 1
- Patio & porch: Deck
- Exterior features: Garden, Raised Beds, Yard
- Has spa: Yes
- Spa features: Free Standing Hot Tub
- Has view: Yes
- View description: Territorial, Valley
Lot
- Size: 0.77 Acres
- Features: Private, Trees, Wooded, SqFt 20000 to Acres1
Details
- Additional structures: ToolShed
- Parcel number: R154204
- Zoning: R20
Construction
Type & style
- Home type: SingleFamily
- Architectural style: Mid Century Modern
- Property subtype: Residential, Single Family Residence
Materials
- Wood Siding
- Foundation: Concrete Perimeter
- Roof: Flat
Condition
- Updated/Remodeled
- New construction: No
- Year built: 1965
Utilities & green energy
- Gas: Gas
- Sewer: Public Sewer
- Water: Public
Community & neighborhood
Security
- Security features: Security System Owned
Location
- Region: Portland
- Subdivision: Arnold Creek
Other
Other facts
- Listing terms: Cash,Conventional
- Road surface type: Paved
Price history
| Date | Event | Price |
|---|---|---|
| 10/4/2024 | Sold | $790,000+9%$498/sqft |
Source: | ||
| 9/11/2024 | Pending sale | $724,900$457/sqft |
Source: | ||
| 9/6/2024 | Listed for sale | $724,900+93.3%$457/sqft |
Source: | ||
| 3/18/2010 | Sold | $375,000$236/sqft |
Source: Public Record Report a problem | ||
Public tax history
| Year | Property taxes | Tax assessment |
|---|---|---|
| 2025 | $10,796 +13.2% | $401,050 +12.4% |
| 2024 | $9,541 +4% | $356,950 +3% |
| 2023 | $9,175 +2.2% | $346,560 +3% |
Find assessor info on the county website
Neighborhood: Arnold Creek
Nearby schools
GreatSchools rating
- 9/10Stephenson Elementary SchoolGrades: K-5Distance: 0.6 mi
- 8/10Jackson Middle SchoolGrades: 6-8Distance: 0.8 mi
- 8/10Ida B. Wells-Barnett High SchoolGrades: 9-12Distance: 2 mi
Schools provided by the listing agent
- Elementary: Stephenson
- Middle: Jackson
- High: Ida B Wells
Source: RMLS (OR). This data may not be complete. We recommend contacting the local school district to confirm school assignments for this home.
Get a cash offer in 3 minutes
Find out how much your home could sell for in as little as 3 minutes with a no-obligation cash offer.
Estimated market value
$775,200


