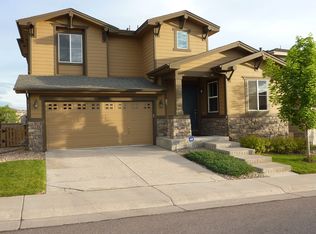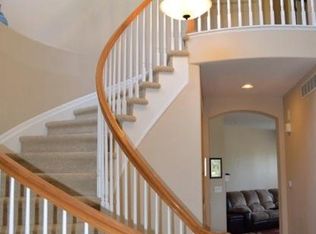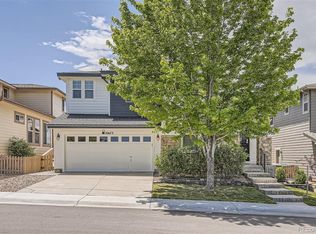House will be available for rent from 1st of December 2020. . Owner pays for trash and sewer. Tenant responsible for electricity, gas and water. 1 or 2 year lease will be considered, prefer a 1 1/2 year lease. No smoking. No roommates. . This spacious Highlands Ranch home on a cul-de-sac lot with mountain views features 3 bedrooms, 2 1/2 baths, a loft that can be used as a study or a bedroom and a 2 car garage. This home has a formal dining room, living room and a family room on the main floor. The spacious gourmet kitchen has granite counter tops, plenty of cabinets, stainless steel refrigerator, convection oven and a gas cooktop. The adjacent eat-in nook is large and has a built in desk and cabinets. Upstairs are the master suite with a 5 piece master bath. Moreover there are 2 additional rooms and a loft with built in desk and cabinets. The main floor family room with double-sided fireplace leads to a stained concrete patio into landscaped yard, complete with sprinkler system.Central vac' system and kick-sweep in the kitchen makes cleaning up a breeze. House prewired for surround sound and security system. New carpeting. Also there is a large unfinished basement for all your storage. . The home is situated close to the Southridge Recreation Center and the many parks and trails of Highlands Ranch. Walking distance to Red Rocks Elementary / Rocky Heights Middle School and Rock Canyon High School. The home is part of the Highlands Ranch Community Association. Visit http //HRCA.org for full information on the 4 recreation centers and all the facilities, parks and trails of beautiful Highlands Ranch. . This house has a living area of 2312 Square Feet and an unfinished basement of 814 Square Feet that totals 3126 Square Feet. .
This property is off market, which means it's not currently listed for sale or rent on Zillow. This may be different from what's available on other websites or public sources.


