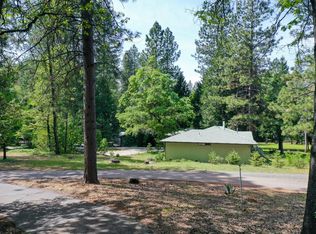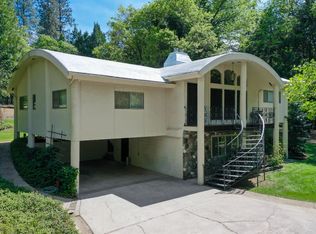Great opportunity to own two homes on a breathtaking 4.47 level acre parcel located one mile to downtown Nevada City. Private & level, this hideaway has been in the same family for years. The large home is a sweet 3/2 with a covered breezeway leading into a one car garage, currently being used as a studio and can be turned back into a two car garage. On a separate driveway, there is a 1/1 with office & detached two car garage, large deck and detached laundry area. Vaulted ceilings in the living room, wood stove and both units have very long term tenants (21 years in one). Newly installed good well. Beautiful level pasture in the back begs for kids, toys, huge gardens or just enjoying the tranquility the land currently offers! The contiguous parcel known as 10688 Foster Driveway is also available for $869,000, consisting of 2322 s.f. home, 3000 s.f. barn and detached 2/1 guest house, all on separate driveway (APN 04-0400-060-000, 10688 Foster Driveway). Buy the whole estate
This property is off market, which means it's not currently listed for sale or rent on Zillow. This may be different from what's available on other websites or public sources.

