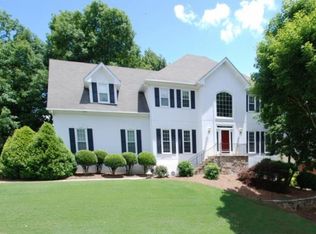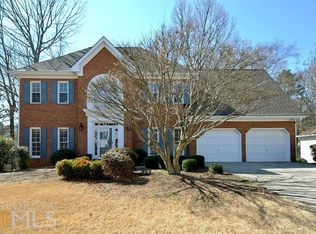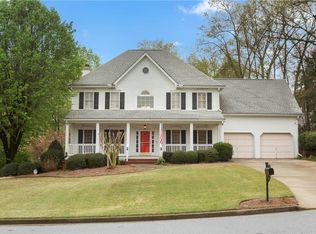Immediate Occupancy Available. 4BR/2.5BA/2Car Garage Johns Creek professionally managed home. Fall in love with this beautifully updated professionally managed home! New carpet & fresh paint throughout, refinished hardwood floors on main, updated baths, new light fixtures. Lovely neutral agreeable grey walls throughout give this home a relaxed feel. Updated spacious white kitchen has granite counters w/new subway tile. Enjoy breakfast in the kitchen w/windows on all sides overlooking your private backyard & deck. Natural light flows into the home. Cozy fireside living room is great for entertaining with direct access to back deck & fenced private yard. 4 spacious bedrooms w/2 Baths grace the 2nd floor. Oversized Owner suite includes a sitting area. Owner bath is spectacular! Frameless shower, lovely soaking tub, new cabinets, lighting, & flooring. The secondary bath upstairs has also been beautifully renovated as well! The finished terrace level is ready for entertaining. There is even a flex room that could be 5th bedroom, office, playroom, media room etc. Windows all along the side make this the perfect spot for fun! Very private & nicely landscaped backyard. Aviary is a great swim/tennis community. Residents love living here. It's truly a one of a kind community. No pets & no smokers. Fall in love with this beautifully updated home!Traditional home meets Wow Lovely neutral walls throughout give this home a relaxed feel. Well appointed dining room and living room welcome you into this sunny home. Perfect for entertaining a crowd. Enjoy breakfast in the sun kissed kitchen with windows on all sides overlooking your private backyard and deck. Add to this an updated white kitchen with neutral granite and new subway tile and light fixtures... definitely a recipe for happiness!! So much natural light flows into the home. Cozy family room features a fireplace and direct access to back deck and backyard. Four spacious bedrooms grace the second floor of the home. The owner suite is oversized and includes a sitting area that you won't want to miss. The owner bath is simply spectacular! Frameless shower, lovely soaking tub, new cabinets, lighting, flooring w/understated elegance. Washer/dryer included. The finished terrace level of the home is freshly ready for play and entertaining. There is even a flex room that could be 5th bedroom, office, playroom, media room etc. Windows all along the side make this the perfect spot for fun! Aviary is a welcoming and caring swim/tennis community. Residents really love living here. It's truly a one of a kind community.
This property is off market, which means it's not currently listed for sale or rent on Zillow. This may be different from what's available on other websites or public sources.


