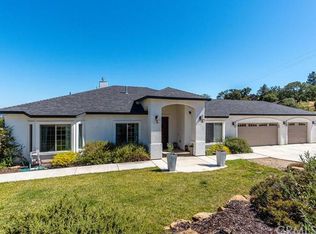Incredible offering and at just the right price! Sought after westside Atascadero location on usable 2+ acres. This classic and well maintained 4 bedroom 3 bath, single story home has it all!! Well maintained and upgraded home offering room for an extended family. Large living room with stone fireplace and vaulted ceiling looking out on the established lush gardening & walk ways. Enjoy cooking in this bright & airy kitchen. Featuring tiled floors and granite counters and plenty of counter space. Plenty of room for breakfast meals off the kitchen. For larger more formal affairs there is plenty of area in the oversized living room. Nice size den for the TV movies. Property has been fenced and cross fenced having garden areas with raised gardens, berries, fruit trees and prep station. Back side of garage is a shop with it's own entrance. Room the animals or horses with separate gated entrance.This home has so many possibilities a great value ready for new owners!
This property is off market, which means it's not currently listed for sale or rent on Zillow. This may be different from what's available on other websites or public sources.

