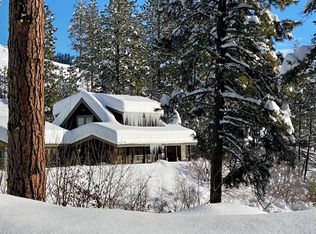Spectacular Leavenworth area views can be seen from this amazing home. From Tumwater Ridge to Mission Ridge with Leavenworth and the Enchantment Mountains showcased in the center. Custom built by John Zimmerman this place is truly amazing. Inside and out, this property speaks quality. Experience the presence and awe of this 5,825 square feet, 5-bedroom 3.5 bathroom, NW Timber Framed beauty. Spacious 1,300 square foot guest house suite over 3-car detached garage with covered RV storage. Enjoy exploring 14 plus acres with private waterfall and vineyard with 7 acre shares of irrigation. Then come inside and experience the inviting warmth and beauty this home has to offer. Way too many features to list here. One must experience it. Snow Creek wine label included.
This property is off market, which means it's not currently listed for sale or rent on Zillow. This may be different from what's available on other websites or public sources.
