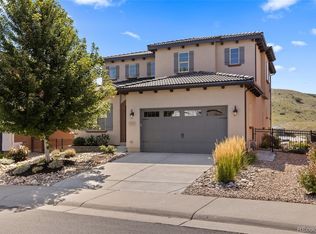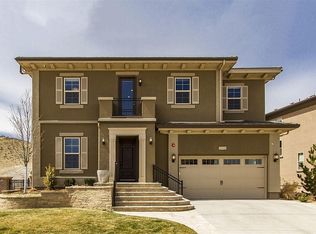Experience the ultimate in luxury living in this gorgeous ranch villa in highly sought-after Montecito. Situated on an ultra-premium corner lot, the home offers a secluded setting overlooking Bluffs Regional Park with extraordinary open space views. The light, airy feel of this "WOW" property is enhanced by an open concept design and grand living spaces with 12' ceilings and expansive 8' windows that perfectly frame views of the surrounding natural beauty. The home is spacious with 4300 finished square feet and every room is loaded with designer upgrades and fresh, modern style. Exceptional style is evident in the light-filled great room, with a tile surround fireplace framed by built-ins and a trio of tall south facing windows. The dazzling kitchen is ready to be the center of your next party with quartz countertops, center island with breakfast bar seating, custom cabinetry, walk-in pantry and a quartz butler's pantry with wine cooler. Stainless Kitchen Aid appliances include double ovens and a 6-burner gas cooktop with griddle. Designed for his and hers luxury, the main floor master suite features dual walk-in closets with custom built-ins and a sparkling white 5-piece master bath with slab granite countertops and subway tile. Filled with natural light and perfect for entertaining, the finished walk-out lower level offers a large, open recreation room with wet bar, flex room/office, guest bedroom and full bath. The outdoor living is low maintenance but high style with multiple patios and decks perfect for relaxing with a glass of wine as you enjoy this peaceful greenbelt/open space setting. The home is just steps from the Bluffs Regional Park trailhead and within walking distance of La Terraza, the resort style Grand Pavilion with beach-entry community pool. Close by is Park Meadows Mall, Light Rail, I-25, Lone Tree Performing Arts Center, Golf Courses, Sky Ridge Hospital and tons of trendy restaurants.
This property is off market, which means it's not currently listed for sale or rent on Zillow. This may be different from what's available on other websites or public sources.

