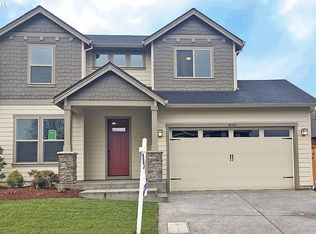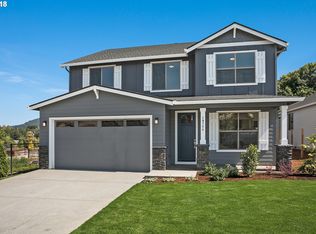Master bedroom on the main floor, vaulted great room. Great plan and quality. Fully wood cased window trim, full tiled shower, engineered hardwood floors, solid slab granite/quartz counter tops. Our standards are other builders upgrades. Model home open daily. 38 new one and two level homes. North Clackamas Schools.
This property is off market, which means it's not currently listed for sale or rent on Zillow. This may be different from what's available on other websites or public sources.

