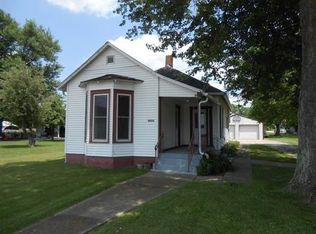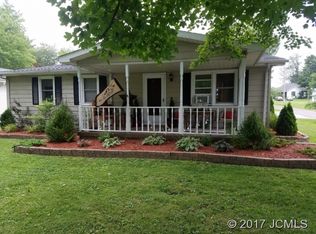Sold for $270,000 on 05/12/25
$270,000
10662 N Reynolds Road, Dupont, IN 47231
3beds
2,368sqft
Single Family Residence
Built in 1908
0.48 Acres Lot
$267,400 Zestimate®
$114/sqft
$2,155 Estimated rent
Home value
$267,400
$241,000 - $297,000
$2,155/mo
Zestimate® history
Loading...
Owner options
Explore your selling options
What's special
This wonderfully renovated home offers a unique blend of charm and modern amenities, and is nestled on a expansive double lot. Beautifully restored original hardwood floors, decorative fireplace, and a sleek kitchen with granite countertops and stainless steel appliances create a sophisticated atmosphere. The main floor features a master suite, spacious formal dining room, and a versatile family room with original solid wood pocket doors. Additional highlights include 2.5 bathrooms, oversized three-car garage with large driveway, and a spacious backyard with fruit trees. A basement provides additional storage and storm shelter. The covered front porch is the perfect welcoming feature. Remarkably low property taxes and a convenient location near Madison, North Vernon, and Columbus, IN make this property exceptional. And an added BONUS - a beautiful new park/playground was just addded within walking distance from this home.
Zillow last checked: 8 hours ago
Listing updated: May 13, 2025 at 06:45am
Listed by:
Jacqueline Greene,
Coldwell Banker Harrell & Asso
Bought with:
OUTSIDE AGENT
OUTSIDE COMPANY
Source: SIRA,MLS#: 2024011819 Originating MLS: Southern Indiana REALTORS Association
Originating MLS: Southern Indiana REALTORS Association
Facts & features
Interior
Bedrooms & bathrooms
- Bedrooms: 3
- Bathrooms: 3
- Full bathrooms: 2
- 1/2 bathrooms: 1
Primary bedroom
- Description: Flooring: Wood
- Level: First
- Dimensions: 13.1 x 13.1
Bedroom
- Description: Flooring: Carpet
- Level: Second
- Dimensions: 13 x 15.11
Bedroom
- Description: Flooring: Carpet
- Level: Second
- Dimensions: 15.10 x 13.11
Dining room
- Description: Flooring: Wood
- Level: First
- Dimensions: 11.1 x 13.1
Family room
- Description: Flooring: Wood
- Level: First
- Dimensions: 12 x 13.2
Other
- Description: Flooring: Tile
- Level: Second
- Dimensions: 10.10 x 14.8
Half bath
- Description: Flooring: Tile
- Level: First
- Dimensions: 8 x 8.3
Kitchen
- Description: Flooring: Wood
- Level: First
- Dimensions: 13.2 x 18.10
Living room
- Description: Flooring: Wood
- Level: First
- Dimensions: 12.6 x 26.2
Other
- Description: Laundry room,Flooring: Wood
- Level: First
- Dimensions: 6 x 9
Heating
- Heat Pump
Cooling
- Central Air
Appliances
- Included: Dishwasher, Disposal, Microwave, Oven, Range, Refrigerator, Self Cleaning Oven
- Laundry: Main Level, Laundry Room
Features
- Ceiling Fan(s), Separate/Formal Dining Room, Kitchen Island, Bath in Primary Bedroom, Main Level Primary, Mud Room, Open Floorplan, Split Bedrooms, Storage, Separate Shower, Utility Room, Walk-In Closet(s)
- Windows: Thermal Windows
- Basement: Partial,Unfinished,Sump Pump
- Number of fireplaces: 1
- Fireplace features: Decorative
Interior area
- Total structure area: 2,368
- Total interior livable area: 2,368 sqft
- Finished area above ground: 2,368
- Finished area below ground: 0
Property
Parking
- Total spaces: 3
- Parking features: Detached, Garage
- Garage spaces: 3
- Has uncovered spaces: Yes
- Details: Off Street
Features
- Levels: Two
- Stories: 2
- Patio & porch: Covered, Deck, Porch
- Exterior features: Deck, Fence, Landscaping, Paved Driveway, Porch
- Pool features: Above Ground, Pool
- Fencing: Yard Fenced
- Frontage length: 129
Lot
- Size: 0.48 Acres
Details
- Additional structures: Garage(s)
- Additional parcels included: 390410224008000005
- Parcel number: 390410224007000005
- Zoning: Residential
- Zoning description: Residential
Construction
Type & style
- Home type: SingleFamily
- Architectural style: Two Story
- Property subtype: Single Family Residence
Materials
- Vinyl Siding, Frame
- Foundation: Block
- Roof: Shingle
Condition
- New construction: No
- Year built: 1908
Utilities & green energy
- Sewer: Public Sewer
- Water: Connected, Public
Community & neighborhood
Location
- Region: Dupont
- Subdivision: Heath's 2nd Addn
Other
Other facts
- Listing terms: Cash,Conventional,FHA,USDA Loan,VA Loan
- Road surface type: Paved
Price history
| Date | Event | Price |
|---|---|---|
| 5/12/2025 | Sold | $270,000-3.2%$114/sqft |
Source: | ||
| 10/27/2024 | Listed for sale | $279,000-0.3%$118/sqft |
Source: | ||
| 8/11/2023 | Listing removed | -- |
Source: | ||
| 5/11/2023 | Price change | $279,900-6.5%$118/sqft |
Source: | ||
| 3/21/2023 | Price change | $299,500-6.4%$126/sqft |
Source: | ||
Public tax history
| Year | Property taxes | Tax assessment |
|---|---|---|
| 2024 | $318 +27.9% | $61,700 |
| 2023 | $248 +10.2% | $61,700 +10.8% |
| 2022 | $225 +8.4% | $55,700 +7.9% |
Find assessor info on the county website
Neighborhood: 47231
Nearby schools
GreatSchools rating
- 6/10Madison Consolidated Jr High SchoolGrades: 5-8Distance: 10.4 mi
- 6/10Madison Consolidated High SchoolGrades: 9-12Distance: 10.2 mi
- 5/10Anderson Elementary SchoolGrades: PK-4Distance: 10.7 mi

Get pre-qualified for a loan
At Zillow Home Loans, we can pre-qualify you in as little as 5 minutes with no impact to your credit score.An equal housing lender. NMLS #10287.

