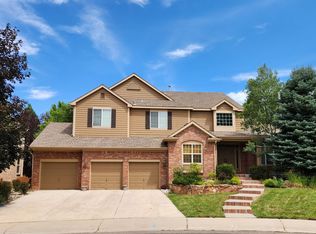This Highlands Ranch home is sheer perfection. This 5 bedroom plus office is plenty of space for you and your growing family. It is located in a cul de sac and backs to open space which allows for relaxing privacy. This beautiful home has supreme pride of ownership. Granite counter tops, Plantation shutters, stainless steel appliances, brand new carpet, hard wood floors and tile through out are just a few of the pristine details. Enjoy the perfectly manicured yard while spending time on your spacious back patio. You have finally found your Colorado dream home.....
This property is off market, which means it's not currently listed for sale or rent on Zillow. This may be different from what's available on other websites or public sources.
