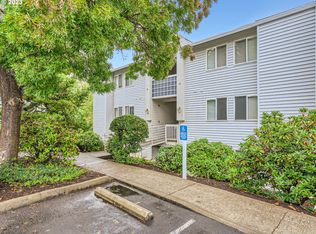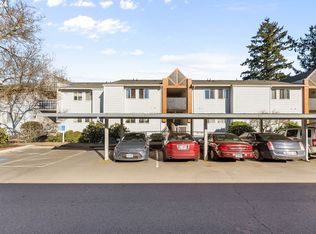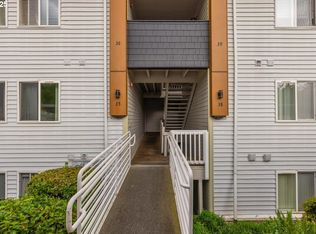Sold
$270,000
10660 SW Davies Rd Unit 44, Beaverton, OR 97008
2beds
972sqft
Residential, Condominium
Built in 1998
-- sqft lot
$239,900 Zestimate®
$278/sqft
$1,752 Estimated rent
Home value
$239,900
$226,000 - $254,000
$1,752/mo
Zestimate® history
Loading...
Owner options
Explore your selling options
What's special
Tranquil 2BR/2BA Retreat near Murrayhill with Garage, Pool, Gym and Wetland Views!Discover serenity in this 2-bedroom, 2-bathroom end unit. Located near Murrayhill shops and dining, this quiet retreat promises a peaceful living experience. The property includes a garage and a covered parking space for your convenience.Immerse yourself in the beauty of nature as this unit backs to a lush wetland, offering scenic views from both the deck and the dining room. The open floor plan enhances the spacious feel, creating a seamless flow between rooms.For added indulgence, enjoy the community amenities including a pool, clubhouse, gym, spa, and hot tub, perfect for relaxation, fitness, and social gatherings.The bright kitchen complements the open layout, providing both functionality and style. With two bedrooms and two bathrooms, this unit offers versatility and ample space for comfortable living.Whether you're enjoying the serene views from the deck, working out in the gym, unwinding in the spa, or relishing the quiet ambiance indoors, this end unit is a haven of tranquility.
Zillow last checked: 8 hours ago
Listing updated: April 08, 2024 at 04:32am
Listed by:
Jon Gooley 503-936-8649,
Opt
Bought with:
Aaron Pontius, 201235406
Opt
Source: RMLS (OR),MLS#: 24497195
Facts & features
Interior
Bedrooms & bathrooms
- Bedrooms: 2
- Bathrooms: 2
- Full bathrooms: 2
- Main level bathrooms: 2
Primary bedroom
- Features: Bathroom, Closet, Laminate Flooring
- Level: Lower
- Area: 176
- Dimensions: 16 x 11
Bedroom 2
- Features: Closet, Laminate Flooring
- Level: Main
- Area: 120
- Dimensions: 12 x 10
Dining room
- Features: Laminate Flooring
- Level: Main
- Area: 99
- Dimensions: 9 x 11
Kitchen
- Features: Builtin Range, Dishwasher, Disposal, Free Standing Refrigerator, Laminate Flooring
- Level: Main
- Area: 99
- Width: 11
Living room
- Features: Sliding Doors, Laminate Flooring
- Level: Main
- Area: 210
- Dimensions: 14 x 15
Heating
- Wall Furnace
Cooling
- None
Appliances
- Included: Built-In Range, Dishwasher, Disposal, Free-Standing Refrigerator, Washer/Dryer, Electric Water Heater
- Laundry: Hookup Available, Laundry Room
Features
- Closet, Bathroom
- Flooring: Laminate
- Doors: Sliding Doors
- Common walls with other units/homes: 1 Common Wall
Interior area
- Total structure area: 972
- Total interior livable area: 972 sqft
Property
Parking
- Total spaces: 1
- Parking features: Covered, Condo Garage (Other), Detached
- Garage spaces: 1
Accessibility
- Accessibility features: One Level, Accessibility
Features
- Stories: 1
- Entry location: Main Level
- Patio & porch: Covered Patio
- Spa features: Association
- Has view: Yes
- View description: Trees/Woods
Lot
- Features: Commons, Greenbelt, Level
Details
- Parcel number: R2080838
Construction
Type & style
- Home type: Condo
- Property subtype: Residential, Condominium
Materials
- Cement Siding, Vinyl Siding
- Roof: Composition
Condition
- Resale
- New construction: No
- Year built: 1998
Utilities & green energy
- Sewer: Public Sewer
- Water: Public
Community & neighborhood
Location
- Region: Beaverton
HOA & financial
HOA
- Has HOA: Yes
- HOA fee: $384 monthly
- Amenities included: Exterior Maintenance, Gym, Party Room, Sewer, Spa Hot Tub, Trash, Water
Other
Other facts
- Listing terms: Cash,Conventional
- Road surface type: Paved
Price history
| Date | Event | Price |
|---|---|---|
| 4/8/2024 | Sold | $270,000+1.9%$278/sqft |
Source: | ||
| 3/15/2024 | Pending sale | $265,000$273/sqft |
Source: | ||
| 3/4/2024 | Listed for sale | $265,000$273/sqft |
Source: | ||
| 2/27/2024 | Pending sale | $265,000$273/sqft |
Source: | ||
| 2/22/2024 | Listed for sale | $265,000+194.8%$273/sqft |
Source: | ||
Public tax history
| Year | Property taxes | Tax assessment |
|---|---|---|
| 2025 | $2,687 +4.1% | $122,320 +3% |
| 2024 | $2,581 +5.9% | $118,760 +3% |
| 2023 | $2,437 +4.5% | $115,310 +3% |
Find assessor info on the county website
Neighborhood: South Beaverton
Nearby schools
GreatSchools rating
- 8/10Hiteon Elementary SchoolGrades: K-5Distance: 0.8 mi
- 3/10Conestoga Middle SchoolGrades: 6-8Distance: 0.9 mi
- 5/10Southridge High SchoolGrades: 9-12Distance: 0.8 mi
Schools provided by the listing agent
- Elementary: Hiteon
- Middle: Conestoga
- High: Southridge
Source: RMLS (OR). This data may not be complete. We recommend contacting the local school district to confirm school assignments for this home.
Get a cash offer in 3 minutes
Find out how much your home could sell for in as little as 3 minutes with a no-obligation cash offer.
Estimated market value
$239,900


