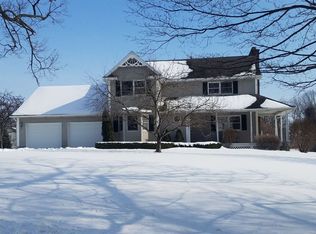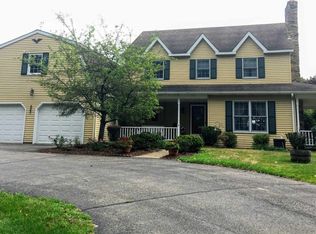Beautiful, spacious 4bdrm, 3-1/2 bath home. The well-appointed kitchen features custom cabinets, oversize island with breakfast bar, bay window plus separate dining area overlooking garden & yard. The living room has 14ft wooden cathedral ceiling featuring an elegant open stairway highlighted by the central brick fireplace towing from floor to ceiling. The main floor includes office/library, 1/2 bath, master bedroom with 2 custom closets and huge master bath. All upstairs bedrooms are large with big closets and remodeled bathroom. Feature rich basement includes a media room, man cave/craftroom, pantry, closet, and lots of storage. The 2-1/2 car garage has full storage/workshop above it. Numerous upgrades including a standby generator, new water heater, newer roof, water softener & undersink RO water system. Meticulouly maintained & one of a kind
This property is off market, which means it's not currently listed for sale or rent on Zillow. This may be different from what's available on other websites or public sources.

