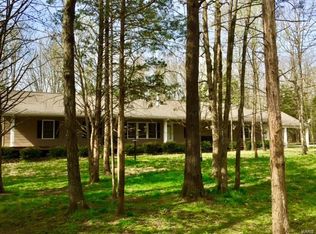Closed
Listing Provided by:
Taylor L Friend 573-578-9766,
EXP Realty, LLC
Bought with: EXP Realty, LLC
Price Unknown
10660 Fawn Rdg, Rolla, MO 65401
4beds
2,435sqft
Single Family Residence
Built in 2006
18.65 Acres Lot
$554,600 Zestimate®
$--/sqft
$2,398 Estimated rent
Home value
$554,600
Estimated sales range
Not available
$2,398/mo
Zestimate® history
Loading...
Owner options
Explore your selling options
What's special
Beautiful brick and stone 4-bedroom, 2.5-bathroom home on over 18 mostly wooded acres in the desirable Reynolds Place subdivision in Rolla. Designed with accessibility in mind, this spacious open-concept home offers privacy and comfort throughout. A solid mahogany front door welcomes you into the inviting interior, where the family room offers a cozy electric fireplace. The kitchen features a center island with seating and sleek stainless steel appliances. The luxurious primary suite includes a large bathroom with a double vanity, whirlpool tub, and a handicap-accessible tiled shower. Enjoy the outdoors from the screened-in porch with stamped flagstone flooring. Additional highlights include a garden area, a tool shed, and an oversized detached garage/"man cave”—perfect for hobbies, entertaining, or extra storage. Don't miss your opportunity! Schedule your private showing today!
Zillow last checked: 8 hours ago
Listing updated: July 17, 2025 at 07:44am
Listing Provided by:
Taylor L Friend 573-578-9766,
EXP Realty, LLC
Bought with:
Taylor L Friend, 2015004861
EXP Realty, LLC
Source: MARIS,MLS#: 25040017 Originating MLS: South Central Board of REALTORS
Originating MLS: South Central Board of REALTORS
Facts & features
Interior
Bedrooms & bathrooms
- Bedrooms: 4
- Bathrooms: 3
- Full bathrooms: 2
- 1/2 bathrooms: 1
- Main level bathrooms: 3
- Main level bedrooms: 3
Primary bedroom
- Level: Main
Bedroom 2
- Level: Main
Bedroom 4
- Level: Upper
Primary bathroom
- Level: Main
Bathroom
- Level: Main
Bathroom 2
- Level: Main
Other
- Level: Main
Dining room
- Level: Main
Family room
- Level: Main
Kitchen
- Level: Main
Laundry
- Level: Main
Heating
- Electric, Heat Pump
Cooling
- Ceiling Fan(s), Central Air
Appliances
- Included: Stainless Steel Appliance(s), Electric Cooktop, Dishwasher, Disposal, Microwave, Refrigerator, Oven, Water Softener
- Laundry: Electric Dryer Hookup, Inside, Laundry Room, Main Level, Washer Hookup
Features
- Double Vanity, Eat-in Kitchen, Entrance Foyer, High Speed Internet, Kitchen Island, Kitchen/Dining Room Combo, Lever Faucets, Open Floorplan, Pantry, Recessed Lighting, Separate Shower, Walk-In Closet(s), Workshop/Hobby Area
- Flooring: Varies
- Doors: French Doors
- Basement: None
- Number of fireplaces: 1
- Fireplace features: Electric, Family Room
Interior area
- Total structure area: 2,435
- Total interior livable area: 2,435 sqft
- Finished area above ground: 2,435
Property
Parking
- Total spaces: 2
- Parking features: Additional Parking, Attached, Concrete, Detached, Driveway, Garage Door Opener, Garage Faces Front, Gravel, Off Street
- Garage spaces: 2
- Has uncovered spaces: Yes
Features
- Levels: One
- Patio & porch: Covered, Patio, Rear Porch, Screened
- Exterior features: Garden, Private Yard, Rain Gutters, Storage
Lot
- Size: 18.65 Acres
- Dimensions: +/- 18.65 Acres
- Features: Adjoins Wooded Area, Back Yard, Front Yard, Garden, Gently Rolling, Private, Wooded
Details
- Additional structures: Garage(s), Shed(s)
- Parcel number: 71134.018000000021.011
- Special conditions: Standard
Construction
Type & style
- Home type: SingleFamily
- Architectural style: Traditional
- Property subtype: Single Family Residence
Materials
- Brick, Stone
- Foundation: Slab
- Roof: Architectural Shingle,Pitched/Sloped
Condition
- Year built: 2006
Utilities & green energy
- Electric: 220 Volts
- Sewer: Septic Tank
- Water: Well
Community & neighborhood
Security
- Security features: Carbon Monoxide Detector(s), Smoke Detector(s)
Location
- Region: Rolla
- Subdivision: Reynolds Place
Other
Other facts
- Listing terms: Cash,Conventional,FHA,USDA Loan,VA Loan
- Ownership: Private
Price history
| Date | Event | Price |
|---|---|---|
| 7/17/2025 | Sold | -- |
Source: | ||
| 6/14/2025 | Pending sale | $569,900$234/sqft |
Source: | ||
| 6/9/2025 | Listed for sale | $569,900+67.9%$234/sqft |
Source: | ||
| 5/31/2019 | Sold | -- |
Source: | ||
| 4/1/2019 | Pending sale | $339,500$139/sqft |
Source: RED CABOOSE REAL ESTATE LLC #60130823 Report a problem | ||
Public tax history
| Year | Property taxes | Tax assessment |
|---|---|---|
| 2024 | $2,408 -0.6% | $47,190 |
| 2023 | $2,424 +18.9% | $47,190 |
| 2022 | $2,039 -0.9% | $47,190 |
Find assessor info on the county website
Neighborhood: 65401
Nearby schools
GreatSchools rating
- 8/10Mark Twain Elementary SchoolGrades: PK-3Distance: 7.4 mi
- 5/10Rolla Jr. High SchoolGrades: 7-8Distance: 7.4 mi
- 5/10Rolla Sr. High SchoolGrades: 9-12Distance: 8 mi
Schools provided by the listing agent
- Elementary: Mark Twain Elem.
- Middle: Rolla Jr. High
- High: Rolla Sr. High
Source: MARIS. This data may not be complete. We recommend contacting the local school district to confirm school assignments for this home.
