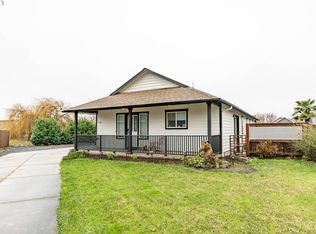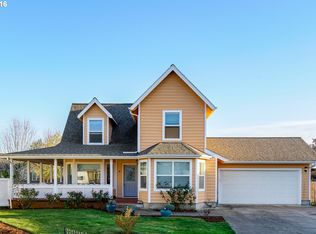Sold
$377,000
1066 Whitledge Pl, Harrisburg, OR 97446
4beds
1,854sqft
Residential, Single Family Residence
Built in 2005
8,712 Square Feet Lot
$383,700 Zestimate®
$203/sqft
$2,339 Estimated rent
Home value
$383,700
$341,000 - $434,000
$2,339/mo
Zestimate® history
Loading...
Owner options
Explore your selling options
What's special
Discover this 4-bedroom, 2-bath residence, situated in a serene cul-de-sac within a charming riverfront community. Here's why this home stands out: The open floor plan thoughtfully balances privacy and togetherness. Whether you're hosting family gatherings or enjoying quiet moments, this layout accommodates both seamlessly. Tucked away at the opposite end of the home, the spacious primary suite awaits. Vaulted ceilings create an airy ambiance, and the walk-in closet ensures ample storage. Step through the slider to your private outdoor oasis. Gourmet Kitchen: The heart of the home, the large open kitchen, boasts vinyl plank flooring for easy maintenance. Imagine whipping up culinary delights while chatting with loved ones in the adjacent living and dining areas. Versatile 4th Bedroom was Originally the dining room, the 4th bedroom was converted in 2019. It now offers versatility, an ideal nook for intimate meals or a cozy home office. The freshly painted exterior and front deck (added in early 2019) beckon you outdoors. Imagine sipping your morning coffee or hosting sunset gatherings in this inviting space.Contact your agent today to schedule a showing. Welcome to your future "Home Sweet Home!"
Zillow last checked: 8 hours ago
Listing updated: August 09, 2024 at 05:04am
Listed by:
Stacy DeHart ICON@TheICONREGroup.com,
ICON Real Estate Group
Bought with:
Michael Weast, 931200135
Mike Weast Oregon Real Estate, Inc
Source: RMLS (OR),MLS#: 24405413
Facts & features
Interior
Bedrooms & bathrooms
- Bedrooms: 4
- Bathrooms: 2
- Full bathrooms: 2
- Main level bathrooms: 2
Primary bedroom
- Features: Bathroom, Sliding Doors, Vaulted Ceiling, Walkin Closet
- Level: Main
- Area: 294
- Dimensions: 21 x 14
Bedroom 2
- Features: Wallto Wall Carpet
- Level: Main
- Area: 121
- Dimensions: 11 x 11
Bedroom 3
- Features: Wallto Wall Carpet
- Level: Main
- Area: 154
- Dimensions: 11 x 14
Bedroom 4
- Features: Wallto Wall Carpet
- Level: Main
- Area: 81
- Dimensions: 9 x 9
Dining room
- Features: Vinyl Floor
- Level: Main
Kitchen
- Features: Disposal, Free Standing Range, Free Standing Refrigerator, Vinyl Floor
- Level: Main
- Area: 180
- Width: 12
Living room
- Features: Vaulted Ceiling, Vinyl Floor
- Level: Main
- Area: 294
- Dimensions: 21 x 14
Heating
- Heat Pump
Cooling
- Central Air, Heat Pump
Appliances
- Included: Dishwasher, Disposal, Free-Standing Range, Free-Standing Refrigerator, Range Hood, Electric Water Heater
Features
- Ceiling Fan(s), Vaulted Ceiling(s), Bathroom, Walk-In Closet(s)
- Flooring: Vinyl, Wall to Wall Carpet
- Doors: Sliding Doors
- Windows: Double Pane Windows, Vinyl Frames
- Basement: Crawl Space,None
Interior area
- Total structure area: 1,854
- Total interior livable area: 1,854 sqft
Property
Parking
- Total spaces: 2
- Parking features: Driveway, Off Street, Attached
- Attached garage spaces: 2
- Has uncovered spaces: Yes
Features
- Levels: One
- Stories: 1
- Patio & porch: Porch
- Exterior features: Yard
- Fencing: Fenced
- Has view: Yes
- View description: Territorial
Lot
- Size: 8,712 sqft
- Features: Cul-De-Sac, Gentle Sloping, Level, SqFt 7000 to 9999
Details
- Parcel number: 0881710
Construction
Type & style
- Home type: SingleFamily
- Architectural style: Craftsman
- Property subtype: Residential, Single Family Residence
Materials
- Lap Siding
- Foundation: Concrete Perimeter
- Roof: Composition
Condition
- Resale
- New construction: No
- Year built: 2005
Utilities & green energy
- Sewer: Public Sewer
- Water: Public
Community & neighborhood
Location
- Region: Harrisburg
Other
Other facts
- Listing terms: Conventional,FHA,USDA Loan,VA Loan
- Road surface type: Paved
Price history
| Date | Event | Price |
|---|---|---|
| 7/11/2024 | Sold | $377,000-0.2%$203/sqft |
Source: | ||
| 6/7/2024 | Pending sale | $377,777+30.5%$204/sqft |
Source: | ||
| 9/27/2018 | Sold | $289,500-1.9%$156/sqft |
Source: | ||
| 7/27/2018 | Pending sale | $295,000$159/sqft |
Source: Windermere Real Estate/Lane County #18454300 | ||
| 5/2/2018 | Price change | $295,000-3.3%$159/sqft |
Source: Windermere Real Estate/Lane County #18454300 | ||
Public tax history
| Year | Property taxes | Tax assessment |
|---|---|---|
| 2024 | $5,083 +2.8% | $278,880 +3% |
| 2023 | $4,944 +2.3% | $270,760 +3% |
| 2022 | $4,835 | $262,880 +3% |
Find assessor info on the county website
Neighborhood: 97446
Nearby schools
GreatSchools rating
- 3/10Harrisburg Middle SchoolGrades: 5-8Distance: 0.8 mi
- 5/10Harrisburg High SchoolGrades: 9-12Distance: 0.6 mi
- 8/10Harrisburg Elementary SchoolGrades: K-4Distance: 0.8 mi
Schools provided by the listing agent
- Elementary: Harrisburg
- Middle: Harrisburg
- High: Harrisburg
Source: RMLS (OR). This data may not be complete. We recommend contacting the local school district to confirm school assignments for this home.

Get pre-qualified for a loan
At Zillow Home Loans, we can pre-qualify you in as little as 5 minutes with no impact to your credit score.An equal housing lender. NMLS #10287.

