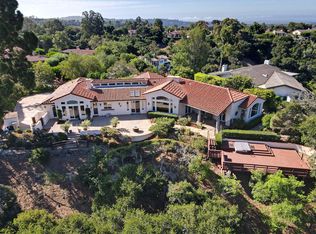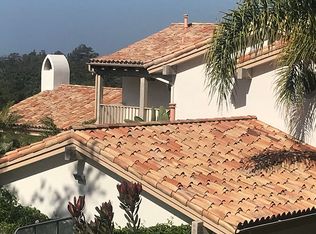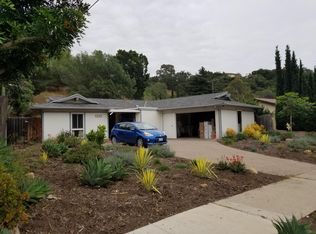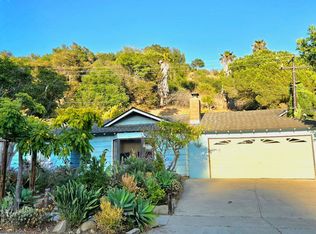Closed
$3,300,000
1066 Via Los Padres, Santa Barbara, CA 93111
3beds
2,760sqft
Single Family Residence
Built in 1991
1.2 Acres Lot
$3,258,200 Zestimate®
$1,196/sqft
$8,087 Estimated rent
Home value
$3,258,200
$3.10M - $3.42M
$8,087/mo
Zestimate® history
Loading...
Owner options
Explore your selling options
What's special
Stunning single-level view home on 1.2 acres in Park Highlands. This architectural showcase offers ocean, valley, and mountain views through dramatic floor-to-ceiling windows that fill the home with light. Enjoy three en-suite bedrooms plus a powder room for comfort and style. The grand living room has vaulted ceilings, a cozy fireplace, and opens to a large view deck. A second fireplace warms the family/dining area. Enjoy the recently remodeled kitchen w/granite counters & premium appliances. The primary suite retreat has a walk-in closet, window seat, and spa-like bath. There is an additional nearly equal primary suite. Owned Solar, Tesla Powerwall, A/C, and a two-car garage add ease and efficiency to everyday living. Come experience the peaceful elegance and remarkable views
Zillow last checked: 8 hours ago
Listing updated: August 06, 2025 at 01:52pm
Listed by:
Scott S Williams 00628741 805-563-4031,
Berkshire Hathaway HomeServices California Properties,
Jazmin Pizzarelli,
Berkshire Hathaway HomeServices California Properties
Bought with:
Non Member Agent
Non Member Office
Source: SBMLS,MLS#: 25-766
Facts & features
Interior
Bedrooms & bathrooms
- Bedrooms: 3
- Bathrooms: 4
- Full bathrooms: 3
- 1/2 bathrooms: 1
Heating
- Forced Air
Cooling
- Ceiling Fan(s), Central Air
Appliances
- Included: Refrigerator, Gas Range, Built-In Gas Range, Dishwasher, Disposal, Dryer, Gas Cooktop, Microwave, Washer, Water Softener Owned
- Laundry: Laundry Room
Features
- Low Flow Plumbing Fixtures
- Flooring: Hardwood, Stone, Concrete
- Has fireplace: Yes
- Fireplace features: Living Room, Dining Room, Gas
Interior area
- Total structure area: 2,760
- Total interior livable area: 2,760 sqft
Property
Parking
- Total spaces: 6
- Parking features: Attached
- Attached garage spaces: 2
- Uncovered spaces: 4
Features
- Levels: Entry Lvl(No Stairs),Single Story,Outside Stairs
- Patio & porch: Deck
- Exterior features: Fruit Trees, Wooded, Yard Irrigation T/O, Drought Tolerant LND
- Fencing: Partial
- Has view: Yes
- View description: Mountain(s), Islands, Ocean, City, Setting, Trees/Woods, Panoramic
- Has water view: Yes
- Water view: Islands,Ocean
Lot
- Size: 1.20 Acres
- Features: Rolling Slope, Near Public Transit
- Topography: Rolly
Details
- Parcel number: 067430008
- Zoning: A-1
- Special conditions: Standard
Construction
Type & style
- Home type: SingleFamily
- Architectural style: Custom Built,Contemporary,Ranch
- Property subtype: Single Family Residence
Materials
- Stucco
- Foundation: Raised
Condition
- Excellent,Good
- Year built: 1991
Utilities & green energy
- Electric: 220 Volts in Laundry
- Sewer: Sewer Hookup
- Water: Goleta Wtr
- Utilities for property: Underground Utilities
Community & neighborhood
Community
- Community features: Street Lights
Location
- Region: Santa Barbara
- Subdivision: 35 - Park Highlands
Other
Other facts
- Listing terms: Cash,Ctnl
Price history
| Date | Event | Price |
|---|---|---|
| 8/6/2025 | Sold | $3,300,000-4.3%$1,196/sqft |
Source: | ||
| 7/8/2025 | Pending sale | $3,450,000$1,250/sqft |
Source: | ||
| 5/29/2025 | Price change | $3,450,000-4.8%$1,250/sqft |
Source: | ||
| 2/21/2025 | Listed for sale | $3,625,000+6%$1,313/sqft |
Source: | ||
| 10/15/2024 | Sold | $3,420,000+0.7%$1,239/sqft |
Source: | ||
Public tax history
| Year | Property taxes | Tax assessment |
|---|---|---|
| 2025 | $36,434 +48.9% | $3,420,000 +49.9% |
| 2024 | $24,471 +1.6% | $2,280,899 +2% |
| 2023 | $24,078 +1.7% | $2,236,176 +2% |
Find assessor info on the county website
Neighborhood: 93111
Nearby schools
GreatSchools rating
- 8/10Mountain View Elementary SchoolGrades: K-6Distance: 1.3 mi
- NALearning Tree PreschoolGrades: Distance: 2.3 mi
Schools provided by the listing agent
- Elementary: Mtn View
- Middle: LaColina
- High: San Marcos
Source: SBMLS. This data may not be complete. We recommend contacting the local school district to confirm school assignments for this home.



