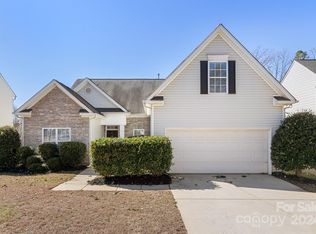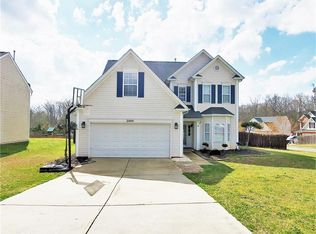Closed
$410,000
1066 Streamlet Way, Monroe, NC 28110
5beds
2,304sqft
Single Family Residence
Built in 2005
0.21 Acres Lot
$421,400 Zestimate®
$178/sqft
$2,180 Estimated rent
Home value
$421,400
$392,000 - $451,000
$2,180/mo
Zestimate® history
Loading...
Owner options
Explore your selling options
What's special
This 5 bedroom, 3 bathroom home offers a well-designed layout with ample space throughout. One bedroom and a full bath are conveniently located on the main level. The living room features a fireplace, creating a warm and inviting atmosphere. The kitchen and bathrooms have been newly updated. The remaining four bedrooms are on the upper level, including the primary suite with an en-suite bathroom that features a dual vanity, garden tub, and a spacious walk-in closet. Outside, the expansive, private, fenced backyard with a patio offers plenty of space for outdoor activities. The community also offers a pool and park, enhancing the appeal of this fantastic home!
Zillow last checked: 8 hours ago
Listing updated: August 18, 2025 at 10:46am
Listing Provided by:
Toby Stephens toby@stephencooley.com,
Stephen Cooley Real Estate
Bought with:
Shanitra Lockett
Century 21 Echelon
Source: Canopy MLS as distributed by MLS GRID,MLS#: 4224344
Facts & features
Interior
Bedrooms & bathrooms
- Bedrooms: 5
- Bathrooms: 3
- Full bathrooms: 3
- Main level bedrooms: 1
Primary bedroom
- Features: Tray Ceiling(s), Walk-In Closet(s)
- Level: Upper
Bedroom s
- Level: Main
Bedroom s
- Level: Upper
Bedroom s
- Level: Upper
Bedroom s
- Level: Upper
Bathroom full
- Level: Main
Bathroom full
- Features: Garden Tub
- Level: Upper
Bathroom full
- Level: Upper
Bonus room
- Level: Main
Breakfast
- Level: Main
Dining room
- Level: Main
Kitchen
- Level: Main
Laundry
- Level: Upper
Living room
- Level: Main
Heating
- Natural Gas
Cooling
- Central Air
Appliances
- Included: Dishwasher, Electric Oven, Electric Range, Microwave, Refrigerator, Washer/Dryer
- Laundry: Upper Level
Features
- Soaking Tub, Kitchen Island, Open Floorplan, Pantry, Walk-In Closet(s)
- Flooring: Carpet, Tile, Vinyl
- Has basement: No
- Attic: Pull Down Stairs
Interior area
- Total structure area: 2,304
- Total interior livable area: 2,304 sqft
- Finished area above ground: 2,304
- Finished area below ground: 0
Property
Parking
- Total spaces: 2
- Parking features: Attached Garage, Garage on Main Level
- Attached garage spaces: 2
Features
- Levels: Two
- Stories: 2
- Patio & porch: Patio
- Pool features: Community
- Fencing: Fenced
Lot
- Size: 0.21 Acres
Details
- Parcel number: 07096629
- Zoning: AR0
- Special conditions: Standard
Construction
Type & style
- Home type: SingleFamily
- Property subtype: Single Family Residence
Materials
- Brick Partial, Vinyl
- Foundation: Slab
Condition
- New construction: No
- Year built: 2005
Utilities & green energy
- Sewer: Public Sewer
- Water: City
Community & neighborhood
Location
- Region: Monroe
- Subdivision: Brook Valley
HOA & financial
HOA
- Has HOA: Yes
- HOA fee: $150 quarterly
- Association name: Braesal Management LLC
- Association phone: 704-847-3507
Other
Other facts
- Listing terms: Cash,Conventional,FHA
- Road surface type: Concrete, Paved
Price history
| Date | Event | Price |
|---|---|---|
| 8/18/2025 | Sold | $410,000-1.9%$178/sqft |
Source: | ||
| 7/7/2025 | Price change | $418,000-0.9%$181/sqft |
Source: | ||
| 5/29/2025 | Price change | $422,000-1.6%$183/sqft |
Source: | ||
| 2/21/2025 | Listed for sale | $429,000+7.2%$186/sqft |
Source: | ||
| 12/18/2024 | Sold | $400,000+0%$174/sqft |
Source: | ||
Public tax history
| Year | Property taxes | Tax assessment |
|---|---|---|
| 2025 | $2,695 +13.2% | $404,400 +45.4% |
| 2024 | $2,380 +1.4% | $278,100 |
| 2023 | $2,348 +2.2% | $278,100 |
Find assessor info on the county website
Neighborhood: 28110
Nearby schools
GreatSchools rating
- 7/10Shiloh Elementary SchoolGrades: 3-5Distance: 0.8 mi
- 3/10Sun Valley Middle SchoolGrades: 6-8Distance: 1 mi
- 5/10Sun Valley High SchoolGrades: 9-12Distance: 1.3 mi
Schools provided by the listing agent
- Elementary: Shiloh Valley
- Middle: Sun Valley
- High: Sun Valley
Source: Canopy MLS as distributed by MLS GRID. This data may not be complete. We recommend contacting the local school district to confirm school assignments for this home.
Get a cash offer in 3 minutes
Find out how much your home could sell for in as little as 3 minutes with a no-obligation cash offer.
Estimated market value$421,400
Get a cash offer in 3 minutes
Find out how much your home could sell for in as little as 3 minutes with a no-obligation cash offer.
Estimated market value
$421,400

