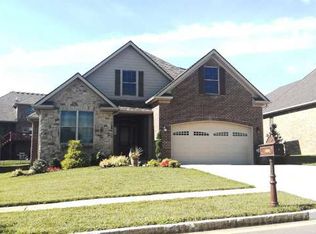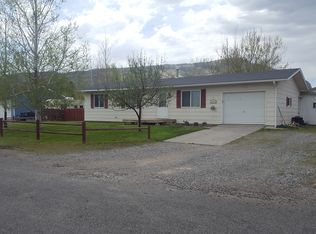AMAZING PRICE! Open floor plan! Full brick home with fenced yard. The lot offers great privacy sitting up on the hill. Nice covered and open deck. Storage building. Large basement den with wood burning stove but still leaves so much workshop space and safe place. There is NO carpet in the home. Mostly hardwoods with tile in baths, Vinyl in kitchen. Open living area on main level with Cedar touches! Spacious desirable 2 car main level carport. One bath has a walk-in show tub-very nice. Level lot. This is a great home ... do not miss out.
This property is off market, which means it's not currently listed for sale or rent on Zillow. This may be different from what's available on other websites or public sources.

