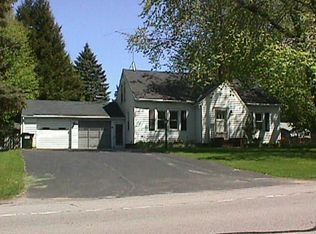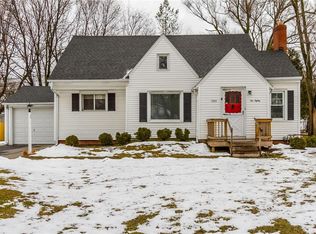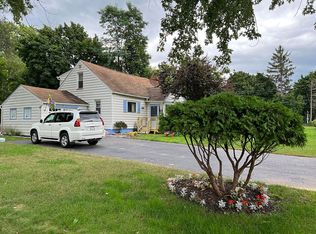Great open floor plan w/fireplace & beautiful new maple kitchen and ceramic tile floor open to dining area. Gorgeous master suite w/hardwoods, walk-in closet &master bath- all new w/ceramic &fixtures. New vinyl windows &plush carpet! A must see home!
This property is off market, which means it's not currently listed for sale or rent on Zillow. This may be different from what's available on other websites or public sources.


