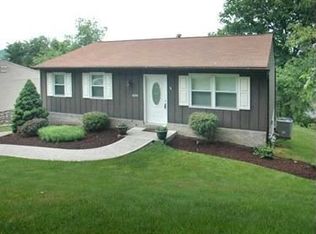Sold for $229,900
$229,900
1066 Oblock Rd, Pittsburgh, PA 15239
3beds
1,120sqft
Single Family Residence
Built in 1985
10,454.4 Square Feet Lot
$231,000 Zestimate®
$205/sqft
$1,673 Estimated rent
Home value
$231,000
$215,000 - $247,000
$1,673/mo
Zestimate® history
Loading...
Owner options
Explore your selling options
What's special
Welcome Home to this charming nicely updated ranch home in Holiday Park! The beautiful warm abundant kitchen, ceramic backsplash, appliances, breakfast bar with storage are sure to make mealtime a breeze. Enjoy meals in the adjacent dining room with a gorgeous view of the mature, vibrant pines in the rear yard. The Anderson slider leads to a newly installed composite deck. Updated main bath with skylight. Relax in the lower-level cozy family room with the gas log fireplace and warm paneling. Full bath with shower on lower level. Walk out to the 15x11 concrete patio. Spacious lower-level utility/mud room provides tons of storage with easy access. Lovingly maintained. A must see
Zillow last checked: 8 hours ago
Listing updated: March 07, 2025 at 08:17am
Listed by:
Dana Simpson 724-327-5161,
HOWARD HANNA REAL ESTATE SERVICES
Bought with:
Mark McAdams-Templeton
RE/MAX REALTY BROKERS
Source: WPMLS,MLS#: 1684940 Originating MLS: West Penn Multi-List
Originating MLS: West Penn Multi-List
Facts & features
Interior
Bedrooms & bathrooms
- Bedrooms: 3
- Bathrooms: 2
- Full bathrooms: 2
Primary bedroom
- Level: Main
- Dimensions: 14x11
Bedroom 2
- Level: Main
- Dimensions: 12x10
Bedroom 3
- Level: Main
- Dimensions: 12x10
Dining room
- Level: Main
- Dimensions: 11x9
Family room
- Level: Lower
- Dimensions: 26x18
Kitchen
- Level: Main
- Dimensions: 12x10
Laundry
- Level: Lower
- Dimensions: 26x12
Living room
- Level: Main
- Dimensions: 15x15
Heating
- Forced Air, Gas
Cooling
- Central Air
Appliances
- Included: Some Gas Appliances, Dishwasher, Microwave, Refrigerator, Stove
Features
- Kitchen Island, Window Treatments
- Flooring: Ceramic Tile, Laminate, Carpet
- Windows: Multi Pane, Window Treatments
- Basement: Finished,Walk-Out Access
- Number of fireplaces: 1
- Fireplace features: Gas Log
Interior area
- Total structure area: 1,120
- Total interior livable area: 1,120 sqft
Property
Parking
- Total spaces: 1
- Parking features: Built In, Garage Door Opener
- Has attached garage: Yes
Features
- Levels: One
- Stories: 1
- Pool features: None
Lot
- Size: 10,454 sqft
- Dimensions: 61 x 169 x 75 x 203 M/L
Details
- Parcel number: 1104M00132000000
Construction
Type & style
- Home type: SingleFamily
- Architectural style: Ranch
- Property subtype: Single Family Residence
Materials
- Frame, Vinyl Siding
- Roof: Asphalt
Condition
- Resale
- Year built: 1985
Utilities & green energy
- Sewer: Public Sewer
- Water: Public
Community & neighborhood
Location
- Region: Pittsburgh
- Subdivision: Holiday Park
Price history
| Date | Event | Price |
|---|---|---|
| 3/7/2025 | Sold | $229,900$205/sqft |
Source: | ||
| 2/21/2025 | Pending sale | $229,900$205/sqft |
Source: | ||
| 1/22/2025 | Contingent | $229,900$205/sqft |
Source: | ||
| 1/13/2025 | Listed for sale | $229,900$205/sqft |
Source: | ||
| 12/18/2024 | Listing removed | $229,900$205/sqft |
Source: | ||
Public tax history
| Year | Property taxes | Tax assessment |
|---|---|---|
| 2025 | $3,607 +11.8% | $99,300 +2.8% |
| 2024 | $3,225 +605.8% | $96,600 |
| 2023 | $457 | $96,600 |
Find assessor info on the county website
Neighborhood: 15239
Nearby schools
GreatSchools rating
- 4/10Center Elementary SchoolGrades: K-4Distance: 2.8 mi
- 4/10Plum Middle SchoolGrades: 7-8Distance: 1 mi
- 6/10Plum Senior High SchoolGrades: 9-12Distance: 4.4 mi
Schools provided by the listing agent
- District: Plum Boro
Source: WPMLS. This data may not be complete. We recommend contacting the local school district to confirm school assignments for this home.
Get pre-qualified for a loan
At Zillow Home Loans, we can pre-qualify you in as little as 5 minutes with no impact to your credit score.An equal housing lender. NMLS #10287.
Sell for more on Zillow
Get a Zillow Showcase℠ listing at no additional cost and you could sell for .
$231,000
2% more+$4,620
With Zillow Showcase(estimated)$235,620
