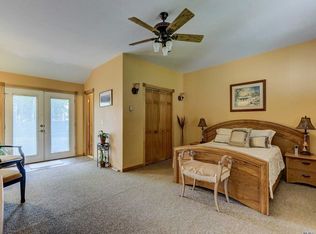Sold for $625,000 on 08/27/24
$625,000
1066 Oakneck Road, Bay Shore, NY 11706
3beds
--sqft
Single Family Residence, Residential
Built in 1955
6,098 Square Feet Lot
$677,000 Zestimate®
$--/sqft
$3,360 Estimated rent
Home value
$677,000
$603,000 - $758,000
$3,360/mo
Zestimate® history
Loading...
Owner options
Explore your selling options
What's special
Move-In Ready Picture Perfect Home! This Beautifully Updated Expanded Cape In The West Islip School District Is Ready For You. Totally Updated Inside And Out, This Home Features Modern Amenities Including A 200-Amp Electrical System, Three-Zone Heating, Updated Windows, Siding, And Roof. Enjoy Recently Updated Kitchen And Bathrooms, A Spacious Family Room, Finished Basement With Outside Entrance & Gleaming Wood Floors. The Private Rear Yard Comes With A Deck, Perfect For Outdoor Enjoyment. Don't Miss Out On This Exceptional Home!, Additional information: Appearance:Excellent
Zillow last checked: 8 hours ago
Listing updated: November 21, 2024 at 06:08am
Listed by:
Nicholas Campasano 631-848-6515,
The Agency Northshore NY 631-870-0753,
Ricardo Pena CBR 516-852-1021,
The Agency Northshore NY
Bought with:
Nicholas Campasano, 10301215799
The Agency Northshore NY
Ricardo Pena CBR, 10401299339
The Agency Northshore NY
Source: OneKey® MLS,MLS#: L3556833
Facts & features
Interior
Bedrooms & bathrooms
- Bedrooms: 3
- Bathrooms: 2
- Full bathrooms: 2
Other
- Description: Full Finished, Utilities
- Level: Basement
Other
- Description: Living Room, Dining Room, Kitchen, Bedroom, Bathroom
- Level: First
Other
- Description: 2 Bedrooms, Bath
- Level: Second
Heating
- Oil, Baseboard
Cooling
- Wall/Window Unit(s)
Appliances
- Included: Dishwasher, Dryer, Refrigerator, Washer
Features
- Eat-in Kitchen, Formal Dining, First Floor Bedroom
- Flooring: Carpet, Hardwood
- Basement: Finished,Full,Walk-Out Access
- Attic: See Remarks
- Number of fireplaces: 1
Property
Parking
- Parking features: Driveway, Private
- Has uncovered spaces: Yes
Features
- Patio & porch: Deck, Patio
- Fencing: Partial
Lot
- Size: 6,098 sqft
- Dimensions: 65 x 99.8
Details
- Parcel number: 0500416000200020000
Construction
Type & style
- Home type: SingleFamily
- Architectural style: Exp Cape
- Property subtype: Single Family Residence, Residential
Materials
- Vinyl Siding
Condition
- Year built: 1955
Utilities & green energy
- Water: Public
Community & neighborhood
Location
- Region: Bay Shore
Other
Other facts
- Listing agreement: Exclusive Right To Lease
Price history
| Date | Event | Price |
|---|---|---|
| 8/27/2024 | Sold | $625,000+4.2% |
Source: | ||
| 6/29/2024 | Pending sale | $599,999 |
Source: | ||
| 6/21/2024 | Listed for sale | $599,999 |
Source: | ||
| 6/13/2024 | Listing removed | -- |
Source: | ||
| 6/5/2024 | Listed for sale | $599,999+50.4% |
Source: | ||
Public tax history
| Year | Property taxes | Tax assessment |
|---|---|---|
| 2024 | -- | $33,350 |
| 2023 | -- | $33,350 |
| 2022 | -- | $33,350 |
Find assessor info on the county website
Neighborhood: 11706
Nearby schools
GreatSchools rating
- 2/10Oquenock Elementary SchoolGrades: PK-5Distance: 0.7 mi
- 5/10Udall Road Middle SchoolGrades: 6-8Distance: 1.4 mi
- 9/10West Islip Senior High SchoolGrades: 9-12Distance: 1.2 mi
Schools provided by the listing agent
- Middle: Udall Road Middle School
- High: West Islip Senior High School
Source: OneKey® MLS. This data may not be complete. We recommend contacting the local school district to confirm school assignments for this home.
Get a cash offer in 3 minutes
Find out how much your home could sell for in as little as 3 minutes with a no-obligation cash offer.
Estimated market value
$677,000
Get a cash offer in 3 minutes
Find out how much your home could sell for in as little as 3 minutes with a no-obligation cash offer.
Estimated market value
$677,000
