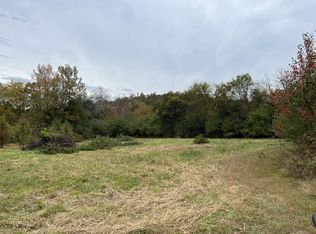Sold for $259,900
$259,900
1066 Neal Rd, Dunlap, TN 37327
3beds
1,575sqft
Single Family Residence
Built in 2005
1.01 Acres Lot
$293,000 Zestimate®
$165/sqft
$2,068 Estimated rent
Home value
$293,000
$278,000 - $308,000
$2,068/mo
Zestimate® history
Loading...
Owner options
Explore your selling options
What's special
Charming 3 bedroom 2 bath home in the country. Home is only 5 miles from town but has all the feels of country living. Home is located in the Beautiful Sequatchie Valley and has some of the most amazing view of both the Historic Cumberland Plateau and Waldens Ridge. Home has vaulted ceilings in the open floor plan living room kitchen areas. Walk out the french doors from the dining area to a very large entertaining deck and views form miles. There is a remote control awing that comes out over the deck as well. Large master bedroom with his and hers closets, double vanities and jetted tub. The other 2 bedrooms and bath are at the other end of the home. Home comes with a large laundry room and 2 car attached garage. Come take a look today, you'll not be disappointed.
Zillow last checked: 8 hours ago
Listing updated: September 08, 2024 at 06:44am
Listed by:
Tim Dean 423-240-6377,
Century 21 Professional Group
Bought with:
Pam Roberson, 355351
Keller Williams Realty
Source: Greater Chattanooga Realtors,MLS#: 1384851
Facts & features
Interior
Bedrooms & bathrooms
- Bedrooms: 3
- Bathrooms: 2
- Full bathrooms: 2
Primary bedroom
- Level: First
Bedroom
- Level: First
Bedroom
- Level: First
Bathroom
- Description: Full Bathroom
- Level: First
Bathroom
- Description: Full Bathroom
- Level: First
Laundry
- Level: First
Living room
- Level: First
Heating
- Central, Electric
Cooling
- Central Air, Electric
Appliances
- Included: Dishwasher, Free-Standing Electric Range, Microwave, Refrigerator
- Laundry: Electric Dryer Hookup, Gas Dryer Hookup, Laundry Room, Washer Hookup
Features
- Cathedral Ceiling(s), Open Floorplan, Pantry, Primary Downstairs, Walk-In Closet(s), Separate Shower, Tub/shower Combo, Split Bedrooms, Whirlpool Tub
- Flooring: Carpet, Hardwood
- Windows: Insulated Windows, Vinyl Frames
- Basement: Crawl Space
- Has fireplace: No
Interior area
- Total structure area: 1,575
- Total interior livable area: 1,575 sqft
Property
Parking
- Total spaces: 2
- Parking features: Garage Door Opener
- Attached garage spaces: 2
Features
- Levels: One
- Patio & porch: Deck, Patio, Porch
- Fencing: Fenced
- Has view: Yes
- View description: Mountain(s), Other
Lot
- Size: 1.01 Acres
- Dimensions: 1.01
- Features: Cul-De-Sac, Corner Lot, Gentle Sloping, Level
Details
- Additional structures: Outbuilding
- Parcel number: 070 042.61
Construction
Type & style
- Home type: SingleFamily
- Property subtype: Single Family Residence
Materials
- Brick, Vinyl Siding
- Foundation: Block
- Roof: Shingle
Condition
- New construction: No
- Year built: 2005
Utilities & green energy
- Sewer: Septic Tank
- Water: Public
- Utilities for property: Cable Available, Electricity Available, Phone Available, Underground Utilities
Community & neighborhood
Security
- Security features: Smoke Detector(s)
Community
- Community features: None
Location
- Region: Dunlap
- Subdivision: Wheeler Valley Farms
Other
Other facts
- Listing terms: Cash,Conventional,FHA,Owner May Carry,USDA Loan,VA Loan
Price history
| Date | Event | Price |
|---|---|---|
| 4/3/2024 | Sold | $259,900-10.3%$165/sqft |
Source: Greater Chattanooga Realtors #1384851 Report a problem | ||
| 2/29/2024 | Contingent | $289,900$184/sqft |
Source: Greater Chattanooga Realtors #1384851 Report a problem | ||
| 1/6/2024 | Listed for sale | $289,900+99.9%$184/sqft |
Source: Greater Chattanooga Realtors #1384851 Report a problem | ||
| 11/30/2005 | Sold | $145,000$92/sqft |
Source: Public Record Report a problem | ||
Public tax history
| Year | Property taxes | Tax assessment |
|---|---|---|
| 2025 | $1,085 | $59,050 |
| 2024 | $1,085 | $59,050 |
| 2023 | $1,085 +16.3% | $59,050 +54.7% |
Find assessor info on the county website
Neighborhood: 37327
Nearby schools
GreatSchools rating
- 5/10Sequatchie Co Middle SchoolGrades: 5-8Distance: 3.6 mi
- 5/10Sequatchie Co High SchoolGrades: 9-12Distance: 13.7 mi
- 5/10Griffith Elementary SchoolGrades: PK-4Distance: 3.7 mi
Schools provided by the listing agent
- Elementary: Griffith Elementary School
- Middle: Sequatchie Middle
- High: Sequatchie High
Source: Greater Chattanooga Realtors. This data may not be complete. We recommend contacting the local school district to confirm school assignments for this home.
Get a cash offer in 3 minutes
Find out how much your home could sell for in as little as 3 minutes with a no-obligation cash offer.
Estimated market value$293,000
Get a cash offer in 3 minutes
Find out how much your home could sell for in as little as 3 minutes with a no-obligation cash offer.
Estimated market value
$293,000
