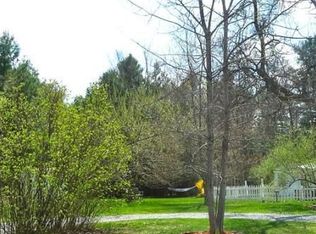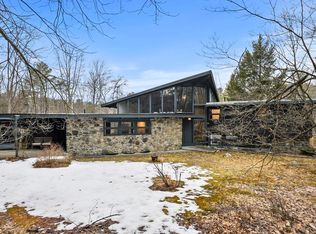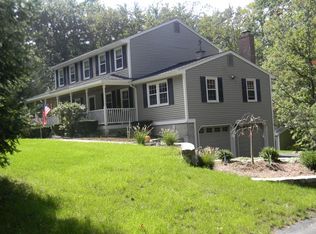GREAT POTENTIAL! This wonderful 3 bed, 2 bath multi-level home with over 3.6 acres of land on the Groton/Westford line could be the home you are waiting for! Living room with fireplace and hardwood floors open to dining area and kitchen with slider to cozy screened in porch. Generous size bedrooms some with double closets all hardwood floors upstairs and a full bath. Lower level with two additional rooms with closets, ?? bath and kitchenette area with walk out to the backyard and also side driveway. Half finished basement is the perfect bonus space with fireplace and recessed lighting. Flat back yard with over-size 2 car detached garage has tons of storage and work space. Furnace 2017, updated electrical panel 2019, roof 2001. New 3 bedroom septic system to be installed prior to closing. Home needs updating and TLC is being sold 'As Is'. Lots of space and tremendous potential in this home, don't miss out! Offers if any due Monday 6/10 @5pm.
This property is off market, which means it's not currently listed for sale or rent on Zillow. This may be different from what's available on other websites or public sources.


