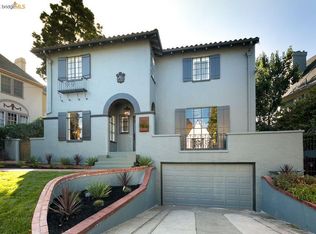Sold for $2,400,000
$2,400,000
1066 Longridge Rd, Oakland, CA 94610
5beds
3,783sqft
Single Family Residence
Built in 1926
4,791.6 Square Feet Lot
$2,387,400 Zestimate®
$634/sqft
$6,978 Estimated rent
Home value
$2,387,400
$2.15M - $2.65M
$6,978/mo
Zestimate® history
Loading...
Owner options
Explore your selling options
What's special
Stately 1926 Georgian Revival on one of Crocker Highlands’ most sought-after streets. Just minutes to Crocker Highlands Elementary, vibrant Lakeshore Avenue, Saturday farmers market, Lake Merritt, and the Bay Bridge to SF.
Zillow last checked: 8 hours ago
Listing updated: May 29, 2025 at 06:15am
Listed by:
David Higgins DRE #01281543 510-390-6929,
Cush Real Estate
Bought with:
Maria Cavallo-Merrion, DRE #01493849
Vanguard Properties
Source: bridgeMLS/CCAR/Bay East AOR,MLS#: 41093928
Facts & features
Interior
Bedrooms & bathrooms
- Bedrooms: 5
- Bathrooms: 4
- Full bathrooms: 4
Kitchen
- Features: Breakfast Bar, Breakfast Nook, Stone Counters, Dishwasher, Eat-in Kitchwen, Disposal, Gas Range/Cooktop, Refrigerator, Updated Kitchen
Heating
- Forced Air
Cooling
- No Air Conditioning
Appliances
- Included: Dishwasher, Gas Range, Refrigerator, Gas Water Heater
- Laundry: Hookups Only, Laundry Room, Sink
Features
- Storage, Breakfast Bar, Breakfast Nook, Updated Kitchen
- Flooring: Hardwood, Tile, Carpet
- Number of fireplaces: 1
- Fireplace features: Living Room, Wood Burning
Interior area
- Total structure area: 3,783
- Total interior livable area: 3,783 sqft
Property
Parking
- Total spaces: 1
- Parking features: Attached, Int Access From Garage, Garage Door Opener
- Garage spaces: 1
Features
- Levels: Two Story
- Stories: 2
- Exterior features: Back Yard, Front Yard, Garden/Play, Garden, Landscape Back, Landscape Front, Yard Space
- Pool features: None
- Fencing: Fenced
- Has view: Yes
- View description: Hills
Lot
- Size: 4,791 sqft
- Features: Rectangular Lot
Details
- Parcel number: 1189418
- Special conditions: Standard
Construction
Type & style
- Home type: SingleFamily
- Architectural style: Georgian
- Property subtype: Single Family Residence
Materials
- Stucco
- Roof: Shingle
Condition
- Existing
- New construction: No
- Year built: 1926
Utilities & green energy
- Electric: No Solar
Community & neighborhood
Security
- Security features: Carbon Monoxide Detector(s), Smoke Detector(s)
Location
- Region: Oakland
HOA & financial
HOA
- Has HOA: Yes
- HOA fee: $227 annually
- Amenities included: Greenbelt, Other
- Services included: Other
- Association name: LAKESHORE HOA
- Association phone: 510-451-7160
Other
Other facts
- Listing terms: Cash,Conventional
Price history
| Date | Event | Price |
|---|---|---|
| 5/28/2025 | Sold | $2,400,000+9.6%$634/sqft |
Source: | ||
| 5/8/2025 | Pending sale | $2,189,000$579/sqft |
Source: | ||
| 4/22/2025 | Listed for sale | $2,189,000$579/sqft |
Source: | ||
Public tax history
| Year | Property taxes | Tax assessment |
|---|---|---|
| 2025 | -- | $230,539 +2% |
| 2024 | $4,609 -2.8% | $226,020 +2% |
| 2023 | $4,742 +3.9% | $221,588 +2% |
Find assessor info on the county website
Neighborhood: Crocker Highlands
Nearby schools
GreatSchools rating
- 8/10Crocker Highlands Elementary SchoolGrades: K-5Distance: 0.1 mi
- 7/10Edna Brewer Middle SchoolGrades: 6-8Distance: 0.5 mi
- 4/10Oakland High SchoolGrades: 9-12Distance: 0.6 mi
Get a cash offer in 3 minutes
Find out how much your home could sell for in as little as 3 minutes with a no-obligation cash offer.
Estimated market value$2,387,400
Get a cash offer in 3 minutes
Find out how much your home could sell for in as little as 3 minutes with a no-obligation cash offer.
Estimated market value
$2,387,400
